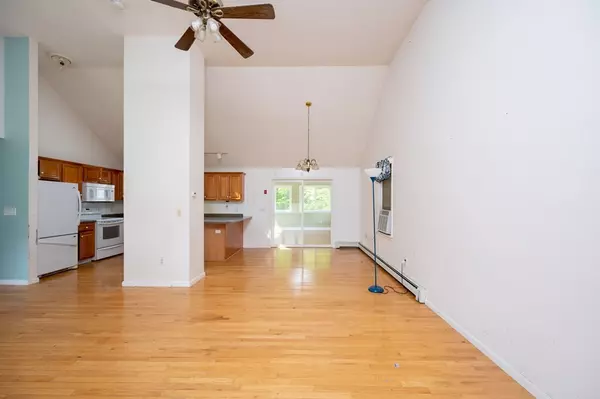For more information regarding the value of a property, please contact us for a free consultation.
Key Details
Sold Price $600,000
Property Type Single Family Home
Sub Type Single Family Residence
Listing Status Sold
Purchase Type For Sale
Square Footage 2,137 sqft
Price per Sqft $280
MLS Listing ID 73112803
Sold Date 07/06/23
Style Raised Ranch
Bedrooms 3
Full Baths 2
HOA Y/N false
Year Built 1996
Annual Tax Amount $7,165
Tax Year 2023
Lot Size 2.070 Acres
Acres 2.07
Property Description
Welcome to 201 Elm St, Halifax! This charming three-bedroom, two-full-bathroom home is nestled on over two acres of picturesque land, offering a serene country living experience. The property's location is a commuter's dream, situated just four minutes away from the Hanson Commuter Rail station. This convenient proximity makes commuting to Boston a breeze. The moment you step inside, you'll be greeted by a warm and inviting atmosphere. The open floor plan seamlessly connects the living spaces, creating a perfect flow for both relaxation and entertainment. Natural light floods the interior, illuminating the beautiful hardwood floors and creating an airy ambiance. A fresh coat of paint on the interior will do wonders for this home. The finished lower level adds even more options for living space.Outside, the expansive yard offers endless possibilities. Whether you envision hosting lively gatherings, gardening, or simply enjoying the tranquility of nature, this property has it all.
Location
State MA
County Plymouth
Zoning Resid
Direction Rte 106 or Rte 27 in Hanson to Elm St.
Rooms
Basement Full, Finished
Primary Bedroom Level Second
Dining Room Vaulted Ceiling(s), Flooring - Hardwood, Open Floorplan, Slider
Kitchen Skylight, Vaulted Ceiling(s), Flooring - Hardwood, Open Floorplan
Interior
Interior Features Ceiling Fan(s), Sun Room
Heating Baseboard, Oil
Cooling None
Flooring Wood, Vinyl, Carpet, Flooring - Hardwood
Appliance Range, Dishwasher, Microwave, Refrigerator, Utility Connections for Electric Range, Utility Connections for Electric Oven, Utility Connections for Electric Dryer
Exterior
Garage Spaces 2.0
Community Features Public Transportation, Shopping, Park, Walk/Jog Trails, Golf, Conservation Area, House of Worship, Public School, T-Station
Utilities Available for Electric Range, for Electric Oven, for Electric Dryer
Waterfront false
Roof Type Shingle
Total Parking Spaces 8
Garage Yes
Building
Foundation Concrete Perimeter
Sewer Private Sewer
Water Public
Schools
Elementary Schools Halifax
Middle Schools Silver Lake
High Schools Silver Lake
Others
Senior Community false
Acceptable Financing Contract
Listing Terms Contract
Read Less Info
Want to know what your home might be worth? Contact us for a FREE valuation!

Our team is ready to help you sell your home for the highest possible price ASAP
Bought with Christopher Angles • Christopher Martin Angles
GET MORE INFORMATION




