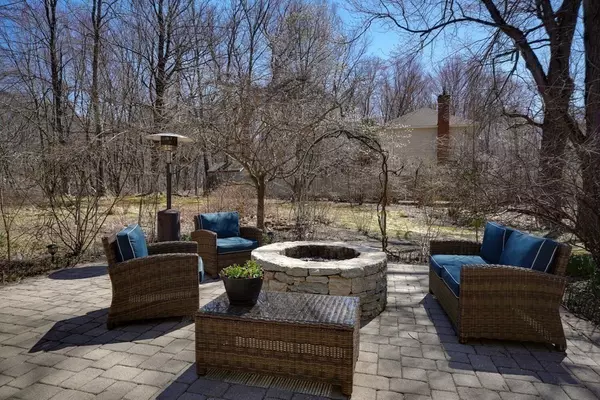For more information regarding the value of a property, please contact us for a free consultation.
Key Details
Sold Price $520,000
Property Type Single Family Home
Sub Type Single Family Residence
Listing Status Sold
Purchase Type For Sale
Square Footage 2,135 sqft
Price per Sqft $243
MLS Listing ID 73097878
Sold Date 07/10/23
Style Cape
Bedrooms 3
Full Baths 2
HOA Y/N false
Year Built 1945
Annual Tax Amount $6,173
Tax Year 2022
Lot Size 0.600 Acres
Acres 0.6
Property Description
REMODELED and SPACIOUS reimagined country cape awaits its new owner! A major renovation created an amazing chef's kitchen w/custom cabinetry, granite countertops, stainless appliances & casual dining peninsula; flowing seamlessly from the stunning kitchen you'll find the open dining area, inviting family room & fireplaced sitting room; a private FIRST FLOOR BEDRM (or use as an OFFICE) is conveniently located; one FULL BATH plus LAUNDRY RM complete the first floor. On the 2nd floor, you'll find two add'l spacious bedrms w/closets plus 2nd flr FULL BATH. AND THERE'S MORE....a bonus room w/cathedral ceiling, skylight, picture window & multiple storage areas, accessible from 1st floor hallway, offers the perfect space for a WORK AT HOME office or artist workshop. UPDATES AND IMPROVEMENTS include new roof, two car garage, 200 amp electrical, Harvey replacement windows, incredible back yard w/patio, firepit & gorgeous perennial gardens blooming through the season. DON'T WAIT!
Location
State MA
County Worcester
Zoning R
Direction Route 110 to Mill Street (NOT Mill St. Extension, just \"Mill Street\")
Rooms
Family Room Cathedral Ceiling(s), Ceiling Fan(s), Flooring - Hardwood, Open Floorplan
Basement Crawl Space, Bulkhead, Sump Pump, Slab, Unfinished
Primary Bedroom Level Second
Dining Room Flooring - Hardwood, Open Floorplan, Remodeled
Kitchen Flooring - Laminate, Dining Area, Countertops - Stone/Granite/Solid, Cabinets - Upgraded, Open Floorplan, Recessed Lighting, Remodeled, Stainless Steel Appliances, Peninsula
Interior
Interior Features Cathedral Ceiling(s), Ceiling Fan(s), Bonus Room
Heating Baseboard, Oil
Cooling Wall Unit(s)
Flooring Tile, Laminate, Hardwood, Flooring - Wall to Wall Carpet
Fireplaces Number 1
Fireplaces Type Living Room
Appliance Range, Dishwasher, Microwave, Refrigerator, Washer, Dryer, Oil Water Heater, Tank Water Heaterless, Utility Connections for Electric Range, Utility Connections for Electric Dryer
Laundry Flooring - Laminate, Electric Dryer Hookup, Washer Hookup, First Floor
Exterior
Exterior Feature Storage, Professional Landscaping, Garden
Garage Spaces 2.0
Community Features Walk/Jog Trails, Public School, Sidewalks
Utilities Available for Electric Range, for Electric Dryer, Washer Hookup
Waterfront false
Roof Type Shingle
Total Parking Spaces 3
Garage Yes
Building
Lot Description Flood Plain, Level
Foundation Concrete Perimeter, Block, Slab
Sewer Public Sewer
Water Public
Schools
Elementary Schools Mary Rowlandson
Middle Schools Burbank Middle
High Schools Nashoba Reg.
Others
Senior Community false
Read Less Info
Want to know what your home might be worth? Contact us for a FREE valuation!

Our team is ready to help you sell your home for the highest possible price ASAP
Bought with The Semple & Hettrich Team • Coldwell Banker Realty - Sudbury
GET MORE INFORMATION




