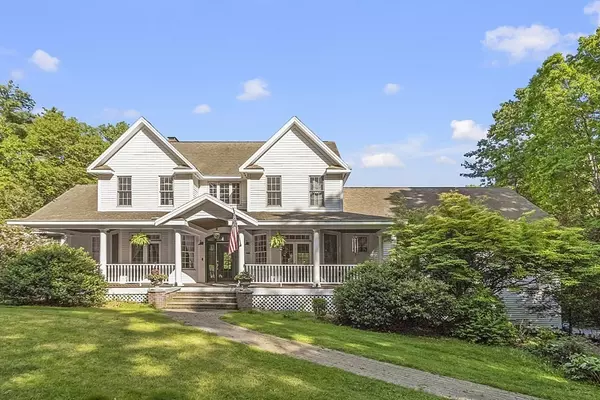For more information regarding the value of a property, please contact us for a free consultation.
Key Details
Sold Price $1,135,000
Property Type Single Family Home
Sub Type Single Family Residence
Listing Status Sold
Purchase Type For Sale
Square Footage 4,550 sqft
Price per Sqft $249
MLS Listing ID 73117624
Sold Date 07/31/23
Style Colonial, Farmhouse
Bedrooms 4
Full Baths 3
Half Baths 2
HOA Y/N false
Year Built 1997
Annual Tax Amount $19,742
Tax Year 2023
Lot Size 3.680 Acres
Acres 3.68
Property Description
Elegant and sophisticated custom built Farmhouse Colonial with breathtaking views on one of Bolton's most scenic roads! The focal points of this stunning home are the spacious eat-in kitchen with multiple dining areas, a two-story living room with a wall of windows and loft above, and the massive family room with vaulted ceilings that connects to the large mahogany screened porch for amazing indoor-outdoor living. The inviting and sun-filled dining room, primary suite with two walk-in closets and spa-like bathroom, half bathroom, laundry room, foyer, two staircases, and the front and rear farmer's porches complete the main level. Upstairs you will find three more generous bedrooms, two more full bathrooms, and a bright and airy loft. The lower level includes a large finished room, half bathroom, multiple storage rooms, an oversize two car garage, and walkout access to the back yard. Once outside you can enjoy the custom stone patio, koi pond, hot tub, trampoline, and beautiful grounds.
Location
State MA
County Worcester
Zoning R1
Direction GPS or Main Street to Wattaquadock Hill Road to West Berlin Road to #100. House is on the left side.
Rooms
Family Room Cathedral Ceiling(s), Flooring - Hardwood, Window(s) - Picture, French Doors, Wet Bar, Cable Hookup, Exterior Access, Open Floorplan, Recessed Lighting, Lighting - Overhead
Basement Full, Finished, Walk-Out Access, Interior Entry, Garage Access, Radon Remediation System
Primary Bedroom Level Main, First
Dining Room Flooring - Hardwood, French Doors, Exterior Access, Open Floorplan, Recessed Lighting, Lighting - Overhead
Kitchen Flooring - Hardwood, Dining Area, Pantry, Countertops - Stone/Granite/Solid, French Doors, Kitchen Island, Breakfast Bar / Nook, Exterior Access, Open Floorplan, Recessed Lighting, Lighting - Overhead
Interior
Interior Features Bathroom - Half, Lighting - Sconce, Lighting - Overhead, Pedestal Sink, Closet - Walk-in, Open Floor Plan, Walk-in Storage, Closet - Double, Closet, Closet/Cabinets - Custom Built, Balcony - Interior, Recessed Lighting, Bathroom, Bonus Room, Foyer, Loft, Sauna/Steam/Hot Tub, Wet Bar, Internet Available - Unknown
Heating Forced Air, Oil
Cooling Central Air
Flooring Tile, Vinyl, Carpet, Hardwood, Flooring - Stone/Ceramic Tile, Flooring - Vinyl, Flooring - Hardwood, Flooring - Wall to Wall Carpet
Fireplaces Number 1
Fireplaces Type Living Room
Appliance Oven, Dishwasher, Countertop Range, Refrigerator, Freezer, Washer, Dryer, Water Treatment, Range Hood, Oil Water Heater, Tank Water Heater, Plumbed For Ice Maker, Utility Connections for Electric Range, Utility Connections for Electric Oven, Utility Connections for Electric Dryer
Laundry Flooring - Stone/Ceramic Tile, Main Level, Cabinets - Upgraded, Electric Dryer Hookup, Washer Hookup, Lighting - Overhead, First Floor
Exterior
Exterior Feature Rain Gutters, Storage, Sprinkler System, Decorative Lighting, Fruit Trees, Garden, Stone Wall, Other
Garage Spaces 2.0
Fence Fenced/Enclosed, Fenced, Invisible
Community Features Shopping, Pool, Tennis Court(s), Walk/Jog Trails, Stable(s), Golf, Medical Facility, Bike Path, Conservation Area, Highway Access, House of Worship, Private School, Public School
Utilities Available for Electric Range, for Electric Oven, for Electric Dryer, Washer Hookup, Icemaker Connection
Waterfront false
View Y/N Yes
View Scenic View(s)
Roof Type Shingle
Total Parking Spaces 6
Garage Yes
Building
Lot Description Wooded, Easements
Foundation Concrete Perimeter
Sewer Private Sewer
Water Private
Schools
Elementary Schools Florence Sawyer
Middle Schools Florence Sawyer
High Schools Nashoba Reg.
Others
Senior Community false
Acceptable Financing Contract
Listing Terms Contract
Read Less Info
Want to know what your home might be worth? Contact us for a FREE valuation!

Our team is ready to help you sell your home for the highest possible price ASAP
Bought with Elizabeth Bain • Commonwealth Standard Realty Advisors
GET MORE INFORMATION




