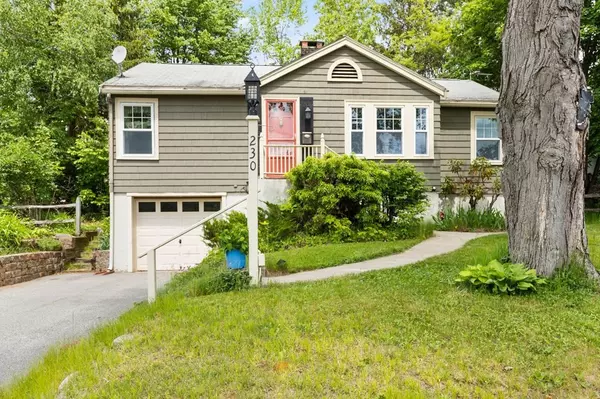For more information regarding the value of a property, please contact us for a free consultation.
Key Details
Sold Price $640,000
Property Type Single Family Home
Sub Type Single Family Residence
Listing Status Sold
Purchase Type For Sale
Square Footage 1,039 sqft
Price per Sqft $615
Subdivision Islington
MLS Listing ID 73116176
Sold Date 08/01/23
Style Ranch
Bedrooms 2
Full Baths 1
HOA Y/N false
Year Built 1948
Annual Tax Amount $6,981
Tax Year 2023
Lot Size 8,276 Sqft
Acres 0.19
Property Description
BACK ON MARKET! Picturesque Ranch style home sited on an 8,271 S.F. lot. Refinished hardwood floors and recently painted interior welcomes you to this bright & sunny home. Fireplaced living room opens to dining room with upgraded windows in both. Adjacent eat-in kitchen with back entrance leads to level back yard with garden area, electrified Gazebo. and shed. Versatile mudroom, off kitchen, with entrance to basement & garage, provides extra storage space. A "surge protection" system and newer oil tank are added features. Conveniently located, steps from Islington Center offering commuter rail, bus line, post office, grocery store, shops, café, restaurants, deli, playground and brand new Hanlon Elementary School. Home offers possibilities to expand and live in a very desirable neighborhood ..
Location
State MA
County Norfolk
Zoning res
Direction Washington St. to School St.
Rooms
Basement Full, Walk-Out Access, Interior Entry, Garage Access, Concrete
Primary Bedroom Level First
Dining Room Flooring - Hardwood, Lighting - Overhead
Kitchen Flooring - Vinyl, Dining Area, Exterior Access, Lighting - Overhead
Interior
Interior Features Mud Room, Internet Available - Broadband
Heating Baseboard, Oil
Cooling None, Whole House Fan
Flooring Vinyl, Hardwood
Fireplaces Number 1
Fireplaces Type Living Room
Appliance Range, Refrigerator, Freezer, Washer, Dryer, Freezer - Upright, Tank Water Heaterless, Utility Connections for Electric Range, Utility Connections for Electric Oven, Utility Connections for Electric Dryer
Laundry Electric Dryer Hookup, Washer Hookup, In Basement
Exterior
Exterior Feature Rain Gutters, Storage, Garden
Garage Spaces 1.0
Community Features Public Transportation, Shopping, Tennis Court(s), Medical Facility, Highway Access, House of Worship, Private School, Public School, T-Station
Utilities Available for Electric Range, for Electric Oven, for Electric Dryer, Washer Hookup
Waterfront false
Roof Type Shingle
Total Parking Spaces 2
Garage Yes
Building
Lot Description Wooded, Gentle Sloping
Foundation Concrete Perimeter
Sewer Public Sewer
Water Public
Schools
Elementary Schools Hanlon
Others
Senior Community false
Read Less Info
Want to know what your home might be worth? Contact us for a FREE valuation!

Our team is ready to help you sell your home for the highest possible price ASAP
Bought with Western Atlantic Group • Compass
GET MORE INFORMATION




