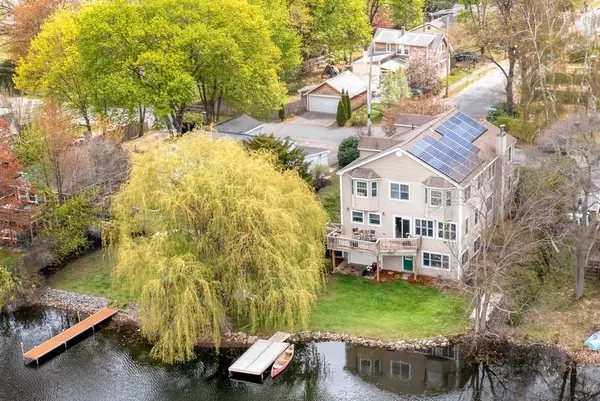For more information regarding the value of a property, please contact us for a free consultation.
Key Details
Sold Price $985,000
Property Type Single Family Home
Sub Type Single Family Residence
Listing Status Sold
Purchase Type For Sale
Square Footage 4,217 sqft
Price per Sqft $233
MLS Listing ID 73106805
Sold Date 07/14/23
Style Colonial
Bedrooms 4
Full Baths 3
HOA Y/N false
Year Built 2002
Annual Tax Amount $10,385
Tax Year 2023
Lot Size 4,791 Sqft
Acres 0.11
Property Description
Offer Deadline Tuesday 5/09 at 5PM This stunning waterfront home offers the ultimate lifestyle experience with endless activities like boating, swimming, fishing, ice-skating, and SUP. The main floor features a fantastic open plan with a Cook's Kitchen, Dining Room overlooking the lake, cozy Den with pocket doors, gracious Living Room, central Office, and a 3-sided fireplace. A wall of lakeside sunny windows with window seats provides panoramic water views. Upstairs has four large bedrooms, including a Main en-suite., 4th bedroom has custom built-ins and a Laundry Room. The walkout lower level is spacious with prime lake views. The home is equipped with Buderus boiler, 6-zone heating, 2 heated garages, solar panels, generator plug, central air, and propane for the kitchen stove and fireplace. The location is perfect in a peaceful neighborhood, walkable to shopping, restaurants, 2 T stations, and close to major routes. All this plus great schools. Experience the best of waterfront life!
Location
State MA
County Middlesex
Zoning R1
Direction Rt 126 to Waushakum to the end
Rooms
Family Room Ceiling Fan(s), Flooring - Hardwood, Recessed Lighting
Basement Full, Finished, Walk-Out Access, Interior Entry
Primary Bedroom Level Second
Dining Room Flooring - Hardwood, Exterior Access, Recessed Lighting
Kitchen Ceiling Fan(s), Flooring - Stone/Ceramic Tile, Pantry, Kitchen Island, Deck - Exterior, Exterior Access, Open Floorplan, Recessed Lighting, Slider, Stainless Steel Appliances, Gas Stove
Interior
Interior Features Closet/Cabinets - Custom Built, Open Floorplan, Recessed Lighting, Home Office, Game Room, Finish - Sheetrock, High Speed Internet
Heating Baseboard, Oil
Cooling Central Air
Flooring Tile, Carpet, Hardwood, Flooring - Hardwood, Flooring - Wall to Wall Carpet
Fireplaces Number 1
Fireplaces Type Dining Room, Family Room
Appliance ENERGY STAR Qualified Refrigerator, ENERGY STAR Qualified Dryer, ENERGY STAR Qualified Dishwasher, ENERGY STAR Qualified Washer, Range - ENERGY STAR, Oil Water Heater, Utility Connections for Gas Range, Utility Connections for Electric Oven, Utility Connections for Electric Dryer
Laundry Ceiling Fan(s), Flooring - Wall to Wall Carpet, Electric Dryer Hookup, Washer Hookup, Second Floor
Exterior
Exterior Feature Rain Gutters, Professional Landscaping, Stone Wall
Garage Spaces 3.0
Community Features Shopping, Park, Walk/Jog Trails, Medical Facility, Bike Path, Conservation Area, Highway Access, Private School, Public School, T-Station, University
Utilities Available for Gas Range, for Electric Oven, for Electric Dryer, Washer Hookup
Waterfront true
Waterfront Description Waterfront, Beach Front, Lake, Dock/Mooring, Frontage, Beach Access, Lake/Pond, 1/10 to 3/10 To Beach, Beach Ownership(Public)
View Y/N Yes
View Scenic View(s)
Roof Type Shingle
Total Parking Spaces 2
Garage Yes
Building
Lot Description Gentle Sloping
Foundation Concrete Perimeter
Sewer Public Sewer
Water Public
Schools
Elementary Schools Warren/Pittaway
Middle Schools Ams
High Schools Ahs
Others
Senior Community false
Acceptable Financing Contract
Listing Terms Contract
Read Less Info
Want to know what your home might be worth? Contact us for a FREE valuation!

Our team is ready to help you sell your home for the highest possible price ASAP
Bought with Steven Greenberg • Oak Realty
GET MORE INFORMATION




