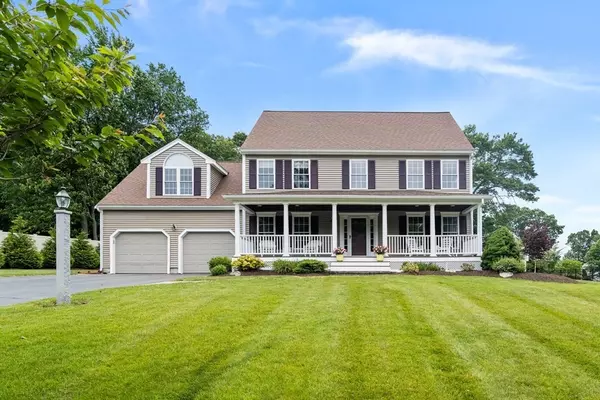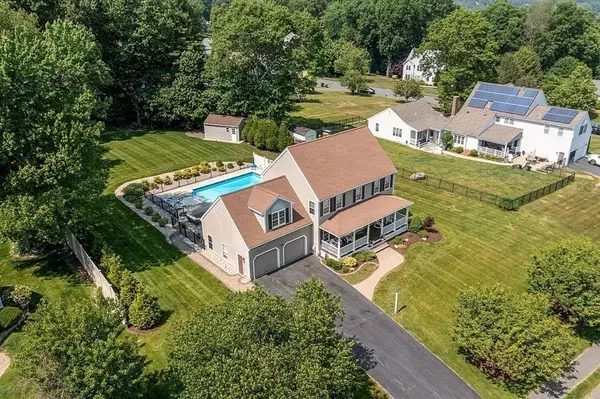For more information regarding the value of a property, please contact us for a free consultation.
Key Details
Sold Price $1,230,902
Property Type Single Family Home
Sub Type Single Family Residence
Listing Status Sold
Purchase Type For Sale
Square Footage 3,478 sqft
Price per Sqft $353
Subdivision Apple Ridge
MLS Listing ID 73122090
Sold Date 08/15/23
Style Colonial
Bedrooms 4
Full Baths 3
Half Baths 1
HOA Y/N false
Year Built 1997
Annual Tax Amount $10,874
Tax Year 2023
Lot Size 0.710 Acres
Acres 0.71
Property Sub-Type Single Family Residence
Property Description
Welcome to Ashland's desirable Apple Ridge neighborhood! This meticulously maintained 4 bedroom, 3.5 bath colonial on .71 acres checks all the boxes. Many updates throughout including the large eat in kitchen with stainless steel appliances, granite counter tops & abundance of cabinetry. The kitchen flows into the large family room with beautifully remodeled fireplace, cathedral ceilings & french doors that lead to your backyard patio and saltwater pool oasis. Main level also features dedicated dining room, formal living room and updated half bath. Upstairs has 3 generously sized guest bedrooms with gorgeous hardwoods & an updated full guest bath. The oversized primary suite features hardwood floors, a completely updated full bath, dual walk-in closets and a large private office space. Finished lower level features several finished bonus rooms, a full bath with custom tile shower, plenty of storage, and a workshop. Unwind on the large farmer's porch! Fully updates sheets attached
Location
State MA
County Middlesex
Zoning R1
Direction Rt 135 to Franklin Rd to Pennock Rd
Rooms
Family Room Skylight, Cathedral Ceiling(s), Ceiling Fan(s), Flooring - Hardwood, Window(s) - Bay/Bow/Box
Basement Full, Finished
Primary Bedroom Level Second
Dining Room Flooring - Hardwood, Chair Rail, Lighting - Sconce, Lighting - Overhead, Crown Molding
Kitchen Bathroom - Half, Flooring - Hardwood, Window(s) - Bay/Bow/Box, Pantry, Countertops - Stone/Granite/Solid, Breakfast Bar / Nook, Cabinets - Upgraded, Open Floorplan, Recessed Lighting, Stainless Steel Appliances, Pot Filler Faucet, Gas Stove, Peninsula, Lighting - Pendant
Interior
Interior Features Closet, Crown Molding, Ceiling - Cathedral, Closet/Cabinets - Custom Built, Recessed Lighting, Lighting - Sconce, Bathroom - Full, Closet - Double, Bathroom - Tiled With Shower Stall, Closet - Walk-in, Countertops - Stone/Granite/Solid, Entrance Foyer, Home Office, Bonus Room, Media Room, Bathroom
Heating Forced Air, Natural Gas
Cooling Central Air
Flooring Tile, Hardwood, Wood Laminate, Flooring - Hardwood, Flooring - Laminate, Flooring - Stone/Ceramic Tile
Fireplaces Number 1
Fireplaces Type Family Room
Appliance Range, Dishwasher, Disposal, Refrigerator, Washer, Dryer, Range Hood, Gas Water Heater, Plumbed For Ice Maker, Utility Connections for Gas Range, Utility Connections for Gas Oven, Utility Connections for Electric Dryer
Laundry Gas Dryer Hookup, Washer Hookup, First Floor
Exterior
Exterior Feature Rain Gutters, Storage, Professional Landscaping, Sprinkler System, Decorative Lighting
Garage Spaces 2.0
Pool Pool - Inground Heated
Community Features Public Transportation, Shopping, Tennis Court(s), Park, Walk/Jog Trails, Stable(s), Medical Facility, Conservation Area, Highway Access, House of Worship, Private School, Public School, T-Station, University, Sidewalks
Utilities Available for Gas Range, for Gas Oven, for Electric Dryer, Washer Hookup, Icemaker Connection
Waterfront Description Beach Front, Lake/Pond, Beach Ownership(Public)
Roof Type Shingle
Total Parking Spaces 7
Garage Yes
Private Pool true
Building
Lot Description Wooded, Level
Foundation Concrete Perimeter
Sewer Public Sewer
Water Public
Architectural Style Colonial
Schools
Elementary Schools Warren/Mindess
Middle Schools Ashland Ms
High Schools Ashland Hs
Others
Senior Community false
Read Less Info
Want to know what your home might be worth? Contact us for a FREE valuation!

Our team is ready to help you sell your home for the highest possible price ASAP
Bought with Dimple Shah • Aura Prime Realty



