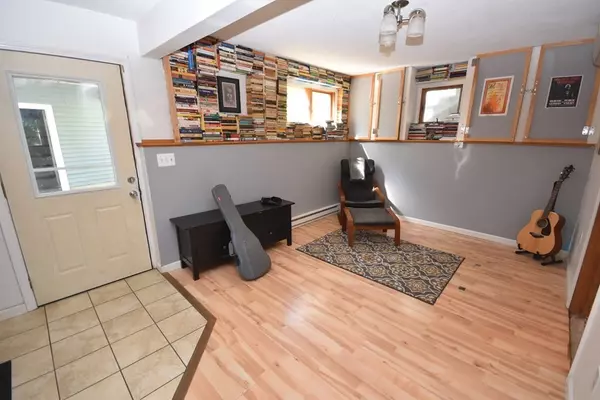For more information regarding the value of a property, please contact us for a free consultation.
Key Details
Sold Price $645,000
Property Type Single Family Home
Sub Type Single Family Residence
Listing Status Sold
Purchase Type For Sale
Square Footage 2,969 sqft
Price per Sqft $217
MLS Listing ID 73120915
Sold Date 08/16/23
Style Contemporary
Bedrooms 3
Full Baths 3
Half Baths 1
HOA Y/N false
Year Built 1984
Annual Tax Amount $7,251
Tax Year 2023
Lot Size 4.220 Acres
Acres 4.22
Property Description
Beautiful Custom Contemporary home with nearly 3000 SF of living space on 3 floors. Filled with natural light, this home offers 3 BDs, 3.5 baths, a spacious kitchen with a dining area, formal DR, LR w/fireplace and cathedral ceiling, FR w/wood stove, home office or guest room, and large laundry/utility room. A breakfast deck off the kitchen and the large deck and pool in back are great for relaxing or entertaining. A bonus room over the 2 car garage has been totally finished with heat and electricity. The home is nicely sited on the 4+ acre lot, bordered by trees for privacy, with a large open yard for established gardens, fruit trees, and berry bushes. A haven for nature lovers and hikers with access in the backyard to conservation land and miles of trails. Many recent improvements include new siding, new windows, new gutters, 8 new mini-splits, and more. A list of renovations and improvements is attached. Come see this very special property to appreciate all it has to offer!
Location
State MA
County Hampshire
Zoning 0A4
Direction Off Bay Rd near Amherst town line
Rooms
Family Room Wood / Coal / Pellet Stove, Flooring - Laminate
Basement Full, Finished, Walk-Out Access, Interior Entry
Primary Bedroom Level First
Dining Room Flooring - Hardwood
Kitchen Skylight, Flooring - Hardwood, Dining Area, Kitchen Island, Deck - Exterior, Exterior Access, Open Floorplan
Interior
Interior Features Closet, Bathroom - Full, Office, Play Room, Internet Available - Satellite
Heating Electric Baseboard, Wood, Wood Stove, Ductless
Cooling Ductless
Flooring Wood, Tile, Hardwood, Wood Laminate, Flooring - Laminate, Flooring - Stone/Ceramic Tile
Fireplaces Number 1
Fireplaces Type Living Room
Appliance Oven, Dishwasher, Countertop Range, Refrigerator, Electric Water Heater, Tank Water Heater, Utility Connections for Electric Range, Utility Connections for Electric Oven, Utility Connections for Electric Dryer
Laundry In Basement, Washer Hookup
Exterior
Exterior Feature Rain Gutters, Storage, Fruit Trees, Garden
Garage Spaces 2.0
Pool Above Ground
Community Features Walk/Jog Trails, Bike Path, Conservation Area, Public School
Utilities Available for Electric Range, for Electric Oven, for Electric Dryer, Washer Hookup
Waterfront false
Roof Type Shingle
Total Parking Spaces 8
Garage Yes
Private Pool true
Building
Lot Description Wooded, Underground Storage Tank, Cleared
Foundation Concrete Perimeter
Sewer Private Sewer
Water Private
Schools
Elementary Schools Belchertown
Middle Schools Belchertown
High Schools Belchertown
Others
Senior Community false
Read Less Info
Want to know what your home might be worth? Contact us for a FREE valuation!

Our team is ready to help you sell your home for the highest possible price ASAP
Bought with Anna Shelbaer • LAER Realty Partners
GET MORE INFORMATION




