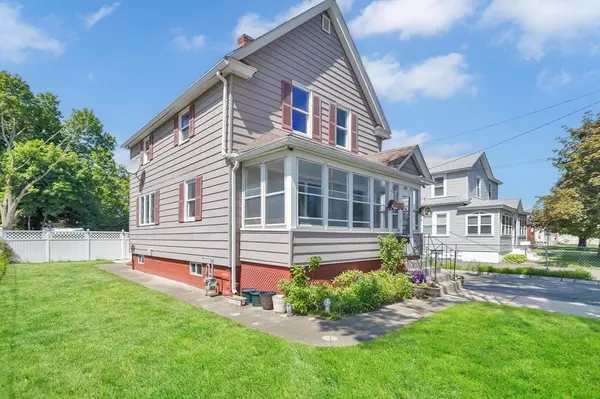For more information regarding the value of a property, please contact us for a free consultation.
Key Details
Sold Price $281,000
Property Type Single Family Home
Sub Type Single Family Residence
Listing Status Sold
Purchase Type For Sale
Square Footage 1,305 sqft
Price per Sqft $215
MLS Listing ID 73117894
Sold Date 08/03/23
Style Colonial
Bedrooms 3
Full Baths 2
HOA Y/N false
Year Built 1910
Annual Tax Amount $3,299
Tax Year 2023
Lot Size 5,227 Sqft
Acres 0.12
Property Description
Impeccably maintained & recently updated, this charming colonial home is ideally located in the heart of Ludlow on a picturesque, sidewalk-lined street. Its prime location offers close proximity to shops, restaurants, & major highways, ensuring convenience & easy access. The first floor features an updated kitchen w/ SS appliances open to the sunny & spacious dining room w/ large center island. The large living room, a full bath & a screened in porch finish out the first floor. Upstairs showcases three good sized bedrooms w/ storage and a full bath. The basement level is dry & features laundry & a wine storage room. Outside a flat and partially fenced-in yard, along w/ the garage and carport, provide extra space for enjoyment. Roof is 10 years old, water heater is 5 & the central air unit is 6 years old. W/ its stylish finishes, functional floor plan, recent updates & spacious rooms, this home is perfect for entertaining and ready for you to move in today!
Location
State MA
County Hampden
Zoning RES B
Direction GPS Friendly
Rooms
Basement Walk-Out Access, Bulkhead
Primary Bedroom Level Second
Dining Room Flooring - Vinyl, Window(s) - Picture
Kitchen Ceiling Fan(s), Flooring - Vinyl, Kitchen Island, Cabinets - Upgraded, Gas Stove, Lighting - Overhead
Interior
Heating Forced Air, Natural Gas
Cooling Central Air
Flooring Vinyl
Appliance Range, Refrigerator, Washer, Dryer, Utility Connections for Gas Range
Laundry In Basement
Exterior
Garage Spaces 1.0
Community Features Public Transportation, Shopping, Tennis Court(s), Park, Golf, Medical Facility, Highway Access, Private School, Public School
Utilities Available for Gas Range
Waterfront false
Roof Type Shingle
Total Parking Spaces 4
Garage Yes
Building
Foundation Concrete Perimeter
Sewer Public Sewer
Water Public
Schools
Elementary Schools East St
Middle Schools Baird
High Schools Lhs
Others
Senior Community false
Read Less Info
Want to know what your home might be worth? Contact us for a FREE valuation!

Our team is ready to help you sell your home for the highest possible price ASAP
Bought with The Neilsen Team • Keller Williams, LLC- The Neilsen Team - Livian
GET MORE INFORMATION




