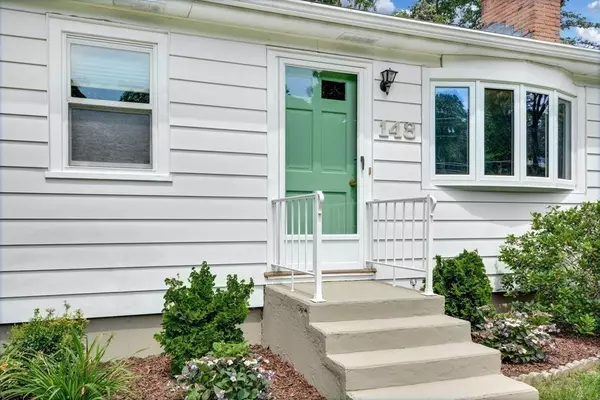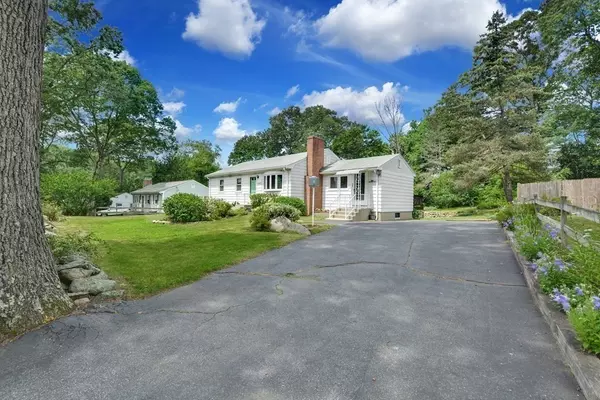For more information regarding the value of a property, please contact us for a free consultation.
Key Details
Sold Price $535,000
Property Type Single Family Home
Sub Type Single Family Residence
Listing Status Sold
Purchase Type For Sale
Square Footage 1,104 sqft
Price per Sqft $484
MLS Listing ID 73137588
Sold Date 08/17/23
Style Ranch
Bedrooms 3
Full Baths 1
Half Baths 1
HOA Y/N false
Year Built 1954
Annual Tax Amount $5,332
Tax Year 2023
Lot Size 9,147 Sqft
Acres 0.21
Property Description
Take advantage of this rare opportunity by adding your modern touches to this very clean and very solid home that has been in the same family for 69 years. A great condo alternative for anyone just starting out or downsizing. This cozy 3 bedroom, 1.5 bath ranch has economical gas heat. Furnace, hot water heater, and central air compressor have all been replaced in 2018. Eat-in kitchen w/ceramic tile floor opens to the front to back family room w/slider that leads to the deck, a great place to sit and relax, overlooking the backyard. Living room w/hardwood floors, woodburning fireplace and beautiful bow window allowing in plenty of natural light. All 3 bedrooms have beautiful hardwood floors. Vinyl insulated replacement windows have been added through the years. A 19 X15 ft. free-standing workshop for the wood working enthusiast. Walk-out basement w/half bath can be finished for future expansion. Walk to ball fields, the Warren School. Convenient to shopping and great commuter location
Location
State MA
County Middlesex
Zoning R1
Direction Take Main St. to Prospect St.- Left on Fruit Street - Go past Warren School - take a Right on Eliot.
Rooms
Family Room Ceiling Fan(s), Flooring - Laminate, Balcony / Deck, Exterior Access, Open Floorplan, Slider
Basement Full, Walk-Out Access, Interior Entry, Concrete, Unfinished
Primary Bedroom Level Main, First
Kitchen Flooring - Stone/Ceramic Tile, Dining Area, Open Floorplan, Recessed Lighting, Lighting - Overhead
Interior
Heating Forced Air, Natural Gas
Cooling Central Air
Flooring Tile, Hardwood, Wood Laminate
Fireplaces Number 1
Fireplaces Type Living Room, Wood / Coal / Pellet Stove
Appliance Range, Microwave, Refrigerator, Washer, Dryer, Freezer - Upright, Utility Connections for Gas Range, Utility Connections for Electric Dryer
Laundry Electric Dryer Hookup, Exterior Access, Washer Hookup, In Basement
Exterior
Exterior Feature Rain Gutters, Storage, Garden, Stone Wall
Community Features Public Transportation, Shopping, Tennis Court(s), Park, Walk/Jog Trails, Golf, Medical Facility, Laundromat, Bike Path, House of Worship, Private School, Public School, T-Station, Sidewalks
Utilities Available for Gas Range, for Electric Dryer, Washer Hookup
Waterfront false
Roof Type Shingle
Total Parking Spaces 5
Garage No
Building
Lot Description Wooded, Gentle Sloping, Level
Foundation Concrete Perimeter
Sewer Public Sewer
Water Public
Schools
Elementary Schools Warren/Mindess
Middle Schools Ashland Middle
High Schools Ashland High
Others
Senior Community false
Acceptable Financing Contract
Listing Terms Contract
Read Less Info
Want to know what your home might be worth? Contact us for a FREE valuation!

Our team is ready to help you sell your home for the highest possible price ASAP
Bought with Diana Lannon • Advisors Living - Sudbury
GET MORE INFORMATION




