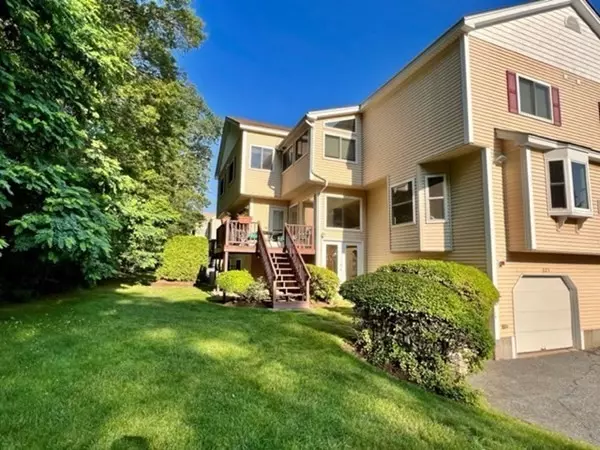For more information regarding the value of a property, please contact us for a free consultation.
Key Details
Sold Price $656,500
Property Type Condo
Sub Type Condominium
Listing Status Sold
Purchase Type For Sale
Square Footage 2,245 sqft
Price per Sqft $292
MLS Listing ID 73132575
Sold Date 08/24/23
Bedrooms 2
Full Baths 2
Half Baths 1
HOA Fees $324/mo
HOA Y/N true
Year Built 2004
Annual Tax Amount $7,363
Tax Year 2023
Property Description
Welcome home to this beautiful townhouse in sought-after neighborhoods of Ashland, Village of Americas! Gorgeous and expansive Gallaria model with an open concept living room and kitchen on the main level. Hardwood throughout. The kitchen features a beautiful granite island and countertops. The deck offers private views into the outdoor greenery and surrounding nature. Enjoy relaxation & entertainment in the gas fireplace living room & walk out to the deck. Two ample sized en-suite bedrooms upstairs featuring high ceilings and plenty of sunlight throughout, and an extra fireplace in the master bedroom. Finished family room in the lower level that can be used as a kid's play area or gym. Walk up loft could be 3rd bedroom/office and a 2-car garage. Easy access to highways and minutes to commuter rail, parks, and shops. Set on a dead end, the home offers more privacy. Just move in and enjoy the wonderful subdivision.
Location
State MA
County Middlesex
Zoning Res
Direction Rt. 135 to Chestnut to America Blvd. From R126 take Eliot/Fruit to Main->Chestnut->America->125
Rooms
Basement Y
Primary Bedroom Level Third
Dining Room Flooring - Hardwood
Kitchen Closet, Flooring - Stone/Ceramic Tile, Dining Area, Countertops - Stone/Granite/Solid
Interior
Interior Features Cathedral Ceiling(s), Closet, Entrance Foyer, Sun Room, Loft, Exercise Room, Central Vacuum
Heating Forced Air, Natural Gas
Cooling Central Air
Flooring Wood, Tile, Carpet, Hardwood, Flooring - Stone/Ceramic Tile, Flooring - Hardwood
Fireplaces Number 1
Fireplaces Type Living Room
Appliance Range, Washer, Dryer, Plumbed For Ice Maker, Utility Connections for Gas Range, Utility Connections for Gas Dryer
Laundry First Floor, In Unit, Washer Hookup
Exterior
Exterior Feature Deck
Garage Spaces 2.0
Community Features Public Transportation, Shopping, Park, Walk/Jog Trails, Golf, Medical Facility, Highway Access, House of Worship, Public School, T-Station, University
Utilities Available for Gas Range, for Gas Dryer, Washer Hookup, Icemaker Connection
Waterfront false
Roof Type Shingle
Total Parking Spaces 2
Garage Yes
Building
Story 4
Sewer Public Sewer
Water Public
Schools
Elementary Schools Warren, Mindess
Middle Schools Ashland Middle
High Schools Ashland High
Others
Pets Allowed Yes w/ Restrictions
Senior Community false
Acceptable Financing Lender Approval Required
Listing Terms Lender Approval Required
Read Less Info
Want to know what your home might be worth? Contact us for a FREE valuation!

Our team is ready to help you sell your home for the highest possible price ASAP
Bought with Julia Wang • Home Harmony Realty
GET MORE INFORMATION




