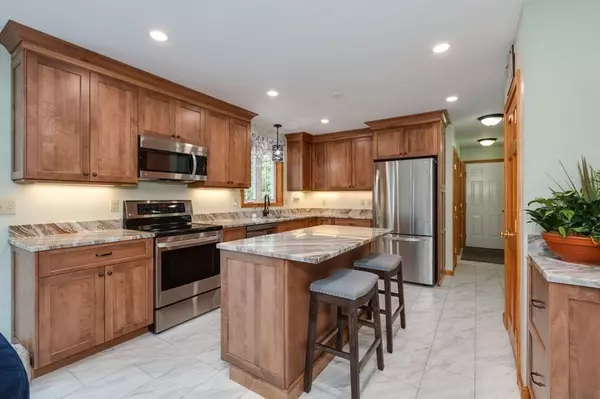For more information regarding the value of a property, please contact us for a free consultation.
Key Details
Sold Price $579,000
Property Type Single Family Home
Sub Type Single Family Residence
Listing Status Sold
Purchase Type For Sale
Square Footage 1,768 sqft
Price per Sqft $327
MLS Listing ID 73124884
Sold Date 08/25/23
Style Colonial
Bedrooms 3
Full Baths 2
Half Baths 1
HOA Y/N false
Year Built 2010
Annual Tax Amount $9,368
Tax Year 2022
Lot Size 1.390 Acres
Acres 1.39
Property Description
Welcome Home to Hutchinson Hills Estates! Minutes from Hollis, Rt. 13, and the Mass border, this home offers the opportunity to experience the NH lakes and mountains, as well as downtown Boston all in under an hour away! This turn-key, 3 Bedroom, 2.5 Bath Colonial has been meticulously maintained as evidenced in the updates throughout every freshly painted room. The newly remodeled eat-In Kitchen with granite countertops, kitchen island, Coffee Nook, stainless appliances and maple cabinets with undercabinet lighting leads to a composite deck with views of the fenced backyard. Maple hardwood floors flows throughout the 1st floor Living Room, Office and Hallway. The 2nd floor boasts 2 large sized Bedrooms and a Primary Bedroom with new wall to wall carpet, en-suite Bath and walk-in closet. Close to shopping, restaurants, recreational and hiking trails, swimming and boating on Lake Potanipo.
Location
State NH
County Hillsborough
Zoning RA
Direction Route 13 to North Mason Rd, R on Hutchinson Hill Rd (Hutchinson Hills Estate), R on Ames Rd
Rooms
Basement Full, Bulkhead, Radon Remediation System, Concrete, Unfinished
Primary Bedroom Level Second
Kitchen Flooring - Hardwood, Flooring - Wood, Dining Area, Countertops - Stone/Granite/Solid, Kitchen Island, Breakfast Bar / Nook, Cabinets - Upgraded, Deck - Exterior, Exterior Access, Remodeled, Slider, Stainless Steel Appliances
Interior
Interior Features Home Office, High Speed Internet
Heating Forced Air, Natural Gas
Cooling Central Air
Flooring Vinyl, Carpet, Hardwood, Flooring - Hardwood
Appliance Range, Dishwasher, Microwave, Refrigerator, Water Softener, Plumbed For Ice Maker, Utility Connections for Electric Oven, Utility Connections for Electric Dryer
Laundry Main Level, Electric Dryer Hookup, Washer Hookup, First Floor
Exterior
Exterior Feature Deck - Composite, Rain Gutters, Fenced Yard
Garage Spaces 2.0
Fence Fenced/Enclosed, Fenced
Community Features Shopping, Walk/Jog Trails, Conservation Area, Highway Access, Public School
Utilities Available for Electric Oven, for Electric Dryer, Washer Hookup, Icemaker Connection, Generator Connection
Waterfront false
Roof Type Shingle
Total Parking Spaces 6
Garage Yes
Building
Lot Description Level
Foundation Concrete Perimeter
Sewer Private Sewer
Water Private
Schools
Elementary Schools R Maghakian
Middle Schools Hollisbrookline
High Schools Hollisbrookline
Others
Senior Community false
Read Less Info
Want to know what your home might be worth? Contact us for a FREE valuation!

Our team is ready to help you sell your home for the highest possible price ASAP
Bought with Kimberley Tufts • eXp Realty
GET MORE INFORMATION




