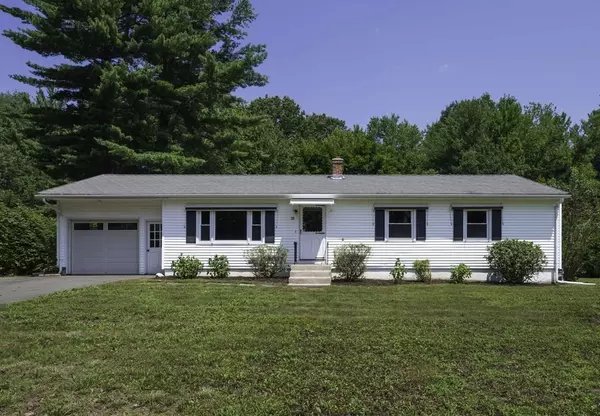For more information regarding the value of a property, please contact us for a free consultation.
Key Details
Sold Price $377,025
Property Type Single Family Home
Sub Type Single Family Residence
Listing Status Sold
Purchase Type For Sale
Square Footage 1,248 sqft
Price per Sqft $302
MLS Listing ID 73142700
Sold Date 08/25/23
Style Ranch
Bedrooms 4
Full Baths 1
Half Baths 1
HOA Y/N false
Year Built 1964
Annual Tax Amount $5,227
Tax Year 2023
Lot Size 0.290 Acres
Acres 0.29
Property Description
Have you been searching for a sweet 4 bedroom home on a quiet street in Northampton? Your search has ended! With over 1200sf plus another 170sf in the 4-season sun room, there's plenty of room for everyone. Boasting a long-lasting Nescor stone-coated metal roof , Central Air, 4-season sun room, and attached garage. The windows are newer and the remodeled kitchen has Corian counters, maple cabinets and stainless appliances. Some retro touches in the LR and bathrooms give character, and the full basement and accessible attic offer plenty of storage. Hardwood floors in the LR, all 4 BRs. Half-bath is en suite to the Main BR. Outside there's a partially shaded back yard with mature plantings, 2 storage sheds and a stream that borders the property. The Southwest orientation and metal roof make this home a prime candidate for solar panels. Open House on Saturday, 8/5, 11-1
Location
State MA
County Hampshire
Area Florence
Zoning URA
Direction Burts Pit Road to Redford Drive
Rooms
Basement Full, Interior Entry, Concrete, Unfinished
Primary Bedroom Level First
Kitchen Ceiling Fan(s), Flooring - Vinyl, Dining Area, Pantry, Countertops - Upgraded
Interior
Interior Features Sun Room, Internet Available - Broadband
Heating Forced Air, Natural Gas
Cooling Central Air
Flooring Vinyl, Carpet, Hardwood, Flooring - Wall to Wall Carpet
Appliance Range, Dishwasher, Disposal, Microwave, Refrigerator, Washer, Dryer, Utility Connections for Gas Range, Utility Connections for Gas Oven, Utility Connections for Electric Dryer
Laundry In Basement, Washer Hookup
Exterior
Exterior Feature Rain Gutters, Storage
Garage Spaces 1.0
Community Features Shopping, Park, Walk/Jog Trails, Bike Path, Conservation Area
Utilities Available for Gas Range, for Gas Oven, for Electric Dryer, Washer Hookup
Waterfront false
Roof Type Metal
Total Parking Spaces 3
Garage Yes
Building
Lot Description Level
Foundation Concrete Perimeter
Sewer Public Sewer
Water Public
Schools
Elementary Schools Ryan Road
Middle Schools Jfk
High Schools Nhs
Others
Senior Community false
Read Less Info
Want to know what your home might be worth? Contact us for a FREE valuation!

Our team is ready to help you sell your home for the highest possible price ASAP
Bought with Jacqui Zuzgo • 5 College REALTORS®
GET MORE INFORMATION




