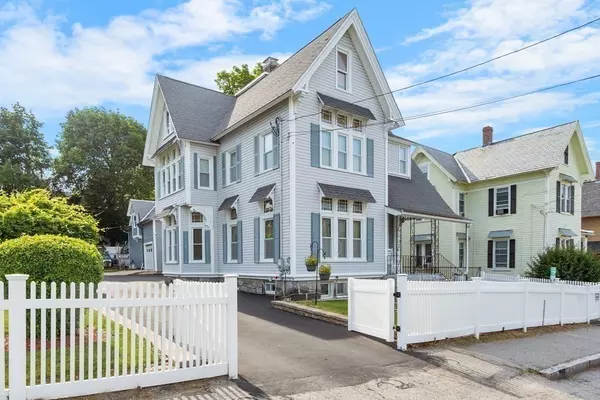For more information regarding the value of a property, please contact us for a free consultation.
Key Details
Sold Price $682,000
Property Type Single Family Home
Sub Type Single Family Residence
Listing Status Sold
Purchase Type For Sale
Square Footage 2,253 sqft
Price per Sqft $302
Subdivision Highlands
MLS Listing ID 73134923
Sold Date 08/31/23
Style Victorian
Bedrooms 4
Full Baths 2
HOA Y/N false
Year Built 1890
Annual Tax Amount $6,188
Tax Year 2023
Lot Size 0.260 Acres
Acres 0.26
Property Description
A Highlands Victorian Beauty! This stunning four bedroom and two bath home has it all. Old world charm and character, with updated systems and move in ready. Many period details throughout, a grand foyer and staircase, a fireplaced dining room, hardwood floors, high ceilings, pocket doors, large windows w/transoms. An amazing bright & inviting kitchen, granite countertops, subway tile backsplash, Bosch stainless steel appliances, plenty of cabinetry and counter space with an oversized island and wet bar for cooking and entertaining. A walk-up attic with space for storage or expansion. A one car carriage house with a loft. Amazing corner lot with a fenced in yard for a gardners paradise. Plenty of off-street parking. Located in the Highlands neighborhood community. All lovingly maintained by only the third owner. Make Your Move! Welcome Home to 39 Dover Street.
Location
State MA
County Middlesex
Area Highlands
Zoning Res
Direction Westford Street to Dover Street
Rooms
Basement Full, Interior Entry, Concrete, Unfinished
Primary Bedroom Level Second
Dining Room Flooring - Hardwood
Kitchen Flooring - Stone/Ceramic Tile, Pantry, Countertops - Stone/Granite/Solid, Countertops - Upgraded, Kitchen Island, Wet Bar, Cabinets - Upgraded, Cable Hookup, Exterior Access, Recessed Lighting, Stainless Steel Appliances
Interior
Interior Features Closet, Entrance Foyer, Office, Internet Available - Broadband
Heating Central, Steam, Natural Gas
Cooling Window Unit(s)
Flooring Tile, Hardwood, Flooring - Hardwood
Fireplaces Number 1
Fireplaces Type Dining Room
Appliance Range, Dishwasher, Disposal, Microwave, Refrigerator, Water Treatment, Range Hood, Plumbed For Ice Maker, Utility Connections for Gas Range, Utility Connections for Gas Dryer
Laundry Flooring - Laminate, Gas Dryer Hookup, Washer Hookup, In Basement
Exterior
Exterior Feature Porch, Patio, Rain Gutters, Fenced Yard, Fruit Trees, Garden
Garage Spaces 1.0
Fence Fenced/Enclosed, Fenced
Community Features Public Transportation, Shopping, Park, Golf, Medical Facility, Highway Access, House of Worship, Private School, Public School, T-Station, University, Sidewalks
Utilities Available for Gas Range, for Gas Dryer, Washer Hookup, Icemaker Connection
Waterfront false
Roof Type Shingle, Slate
Total Parking Spaces 5
Garage Yes
Building
Lot Description Corner Lot, Level
Foundation Stone, Granite
Sewer Public Sewer
Water Public
Schools
Elementary Schools Morey
Middle Schools Daley
High Schools Lowell
Others
Senior Community false
Acceptable Financing Contract
Listing Terms Contract
Read Less Info
Want to know what your home might be worth? Contact us for a FREE valuation!

Our team is ready to help you sell your home for the highest possible price ASAP
Bought with Borath L. Men • Homeplace Realty, Inc.
GET MORE INFORMATION




