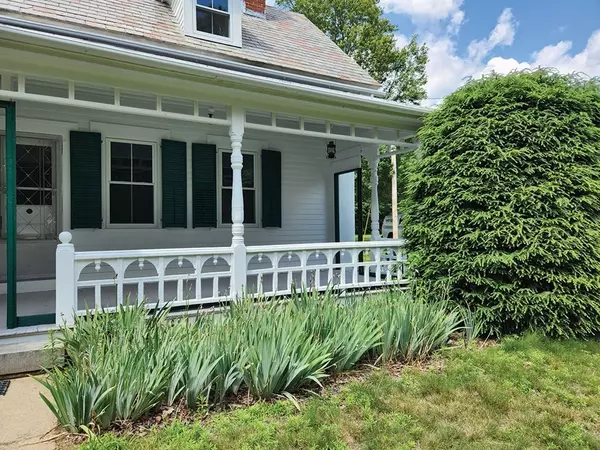For more information regarding the value of a property, please contact us for a free consultation.
Key Details
Sold Price $374,130
Property Type Single Family Home
Sub Type Single Family Residence
Listing Status Sold
Purchase Type For Sale
Square Footage 1,899 sqft
Price per Sqft $197
MLS Listing ID 73133292
Sold Date 08/22/23
Style Antique, Cottage, Gothic Revival
Bedrooms 3
Full Baths 2
HOA Y/N false
Year Built 1850
Annual Tax Amount $4,504
Tax Year 2023
Lot Size 0.500 Acres
Acres 0.5
Property Description
This spacious antique Gothic Cottage is filled with interesting detail and bright sun filled rooms. There have been upadates made including new windows, recent boiler and hot water tank and the large carriage house which was just repainted. There are both formal and informal spaces including living, dining, family room, sunporch and a huge country kitchen with food prep and eating area with a pellet stove. Numerous closets, attic storage and a large attached workshop suitable for conversion to more living space. The 40 x 40 2.5 story carriage house features a cement floor and can accomodate cars, trucks, boats, or house a large work space. Second floor finished workshop and more.The house is on a quiet street with a private mature landscape with lawn and garden areas Located nearby to conservation lands and trails as well as easy acess to downtown Baldwinville and highway acess. Bring your decorating ideas and make this your own.OPEN HOUSE Saturday, July 8, 11-1 PM.
Location
State MA
County Worcester
Zoning RES
Direction off Elm St
Rooms
Family Room Flooring - Wall to Wall Carpet, Flooring - Wood, French Doors, Exterior Access, Crown Molding
Basement Full, Bulkhead, Sump Pump
Primary Bedroom Level Second
Dining Room Closet/Cabinets - Custom Built, Flooring - Hardwood, Flooring - Wood, Crown Molding
Kitchen Wood / Coal / Pellet Stove, Flooring - Vinyl, Country Kitchen, Exterior Access
Interior
Interior Features Crown Molding, Ceiling - Beamed, Closet - Walk-in, Entry Hall, Sun Room, Internet Available - DSL
Heating Hot Water, Oil
Cooling None
Flooring Wood, Vinyl, Hardwood, Flooring - Hardwood, Flooring - Wood
Fireplaces Number 1
Fireplaces Type Dining Room
Appliance Range, Dishwasher, Refrigerator, Washer, Dryer, Range Hood, Utility Connections for Electric Range, Utility Connections for Electric Dryer
Exterior
Exterior Feature Porch, Porch - Enclosed, Barn/Stable, Fruit Trees, Garden
Garage Spaces 6.0
Community Features Shopping, Park, Walk/Jog Trails, Conservation Area, Highway Access
Utilities Available for Electric Range, for Electric Dryer
Waterfront false
Roof Type Shingle, Slate
Total Parking Spaces 3
Garage Yes
Building
Lot Description Level
Foundation Stone, Granite
Sewer Public Sewer
Water Public
Others
Senior Community false
Acceptable Financing Contract
Listing Terms Contract
Read Less Info
Want to know what your home might be worth? Contact us for a FREE valuation!

Our team is ready to help you sell your home for the highest possible price ASAP
Bought with Gretchen Juliano • Oak Realty
GET MORE INFORMATION




