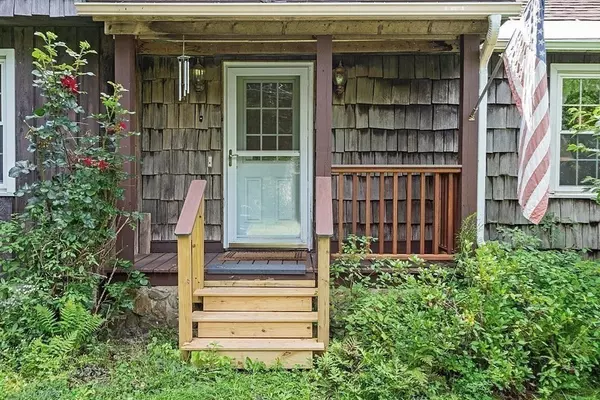For more information regarding the value of a property, please contact us for a free consultation.
Key Details
Sold Price $480,000
Property Type Single Family Home
Sub Type Single Family Residence
Listing Status Sold
Purchase Type For Sale
Square Footage 2,506 sqft
Price per Sqft $191
MLS Listing ID 73146969
Sold Date 09/08/23
Style Cape
Bedrooms 4
Full Baths 2
Half Baths 1
HOA Y/N false
Year Built 1972
Annual Tax Amount $7,045
Tax Year 2023
Lot Size 3.600 Acres
Acres 3.6
Property Description
PRIVATELY NESTLED ON 3.6 ACRES OF LAND FINDS THIS WELL-KEPT NEW ENGLAND CAPE!!3 or 4 bedrooms, Enter into the beautiful family room with cathedral ceiling and wood stove for warm winter evenings, french doors to beautiful newly updated kitchen, stainless steel appliances, hardwood floor overlooking very private back yard, overlooking a wonderful barn, french doors leads to a covered deck, also on main level is dining room with fireplace and chair rail, then office/or bedroom with wall of closets, half bath, then upstairs, master bedroom and two other bedrooms, loft and balcony overlooking the family room below. 2 car garage under with garage door opener Showings start at OPEN HOUSE SATthe 12th of August FROM 11 TO 1:30 AND SUN the 13th of August FROM 12 TO 1:30
Location
State MA
County Worcester
Zoning REs B
Direction Rte 12 to Jewell Hill road.
Rooms
Family Room Wood / Coal / Pellet Stove, Flooring - Wall to Wall Carpet, Deck - Exterior, Recessed Lighting
Basement Full, Walk-Out Access, Interior Entry, Garage Access
Primary Bedroom Level Second
Dining Room Flooring - Laminate, Balcony / Deck, Exterior Access
Kitchen Flooring - Stone/Ceramic Tile, Countertops - Stone/Granite/Solid, Open Floorplan, Remodeled, Stainless Steel Appliances
Interior
Interior Features Balcony - Interior, Loft, Central Vacuum
Heating Central, Baseboard
Cooling None
Flooring Wood, Tile, Carpet, Laminate, Hardwood
Fireplaces Number 1
Appliance Range, Dishwasher, Refrigerator, Washer, Dryer, Freezer - Upright, Utility Connections for Electric Range, Utility Connections for Electric Dryer
Laundry Washer Hookup
Exterior
Exterior Feature Deck, Deck - Roof, Rain Gutters, Barn/Stable, Garden, Horses Permitted, Invisible Fence, Stone Wall
Garage Spaces 2.0
Fence Invisible
Community Features Walk/Jog Trails, Bike Path, Highway Access, House of Worship, Private School, Public School
Utilities Available for Electric Range, for Electric Dryer, Washer Hookup
Waterfront false
Roof Type Shingle
Total Parking Spaces 6
Garage Yes
Building
Lot Description Wooded, Gentle Sloping
Foundation Concrete Perimeter
Sewer Inspection Required for Sale
Water Private
Schools
Elementary Schools Briggs
Middle Schools Overlook
High Schools Oakmont
Others
Senior Community false
Acceptable Financing Other (See Remarks)
Listing Terms Other (See Remarks)
Read Less Info
Want to know what your home might be worth? Contact us for a FREE valuation!

Our team is ready to help you sell your home for the highest possible price ASAP
Bought with Bryan Duby • RE/MAX Triumph Realty
GET MORE INFORMATION




