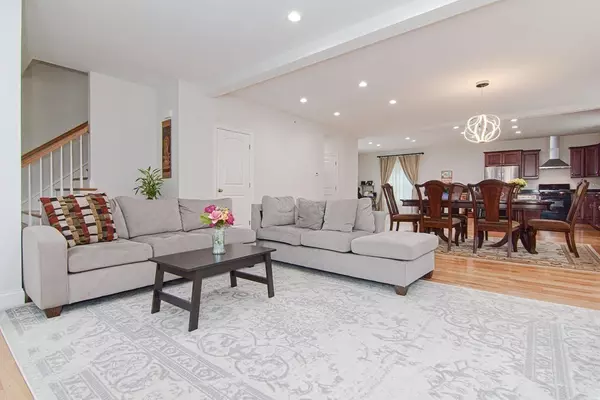For more information regarding the value of a property, please contact us for a free consultation.
Key Details
Sold Price $680,000
Property Type Single Family Home
Sub Type Single Family Residence
Listing Status Sold
Purchase Type For Sale
Square Footage 3,882 sqft
Price per Sqft $175
Subdivision Casa Verde Villages
MLS Listing ID 73135278
Sold Date 09/15/23
Style Colonial
Bedrooms 4
Full Baths 3
Half Baths 1
HOA Fees $5/ann
HOA Y/N true
Year Built 2017
Annual Tax Amount $8,593
Tax Year 2023
Lot Size 10,454 Sqft
Acres 0.24
Property Description
Gorgeous, young contemporary colonial in neighborhood of similar homes! Vinyl sided, attached 2 car garage & sidewalk leads to your entry. Wide open first floor w/beautiful hardwood flooring, recessed lights & sight lines from living room to dining room to kitchen. The kitchen has a large island, granite counters, a vent hood, gas stove & flexible open area for office, play time or additional dining space. Sliders lead you to the deck overlooking the lawn, gardens, shed & firepit. Back inside a hallway leads to garage, a half bath & laundry room. Upstairs, 3 guest bedrooms have ample closet space, a guest bath with tub/shower combo & large granite topped vanity. The primary bedroom is HUGE! It's complete with a walk in closet & full bath with shower, double vanity, & linen closet. The partially finished walk-out basement has a built in bed, play/dining/bonus space, storage & a full bath with tiled shower. Close to the MA Pike, Rte 146, shopping, WooSox games & Worcester restaurants!
Location
State MA
County Worcester
Zoning Res
Direction Millbury Ave to Wheelock Ave to Oak Pond Rd to Westview Ave
Rooms
Family Room Flooring - Laminate, Exterior Access, Slider
Basement Full, Partially Finished, Walk-Out Access, Interior Entry
Primary Bedroom Level Second
Dining Room Flooring - Hardwood, Open Floorplan, Recessed Lighting
Kitchen Flooring - Hardwood, Countertops - Stone/Granite/Solid, Kitchen Island, Cabinets - Upgraded, Recessed Lighting
Interior
Interior Features Bathroom - Tiled With Shower Stall, Bathroom, Bonus Room
Heating Forced Air, Natural Gas
Cooling Central Air
Flooring Tile, Carpet, Laminate, Hardwood, Flooring - Stone/Ceramic Tile, Flooring - Laminate
Appliance Range, Dishwasher, Refrigerator, Range Hood, Utility Connections for Gas Range, Utility Connections for Electric Dryer
Laundry Flooring - Stone/Ceramic Tile, First Floor, Washer Hookup
Exterior
Exterior Feature Deck, Rain Gutters, Storage, Fruit Trees, Garden
Garage Spaces 2.0
Community Features Shopping, Laundromat, Highway Access, House of Worship, Public School
Utilities Available for Gas Range, for Electric Dryer, Washer Hookup
Waterfront false
Roof Type Shingle
Total Parking Spaces 4
Garage Yes
Building
Lot Description Corner Lot, Cleared
Foundation Concrete Perimeter
Sewer Public Sewer
Water Public
Schools
Elementary Schools Millbury
Middle Schools Millbury
High Schools Millbury
Others
Senior Community false
Acceptable Financing Contract
Listing Terms Contract
Read Less Info
Want to know what your home might be worth? Contact us for a FREE valuation!

Our team is ready to help you sell your home for the highest possible price ASAP
Bought with Sarah Ahn • Keller Williams Elite
GET MORE INFORMATION




