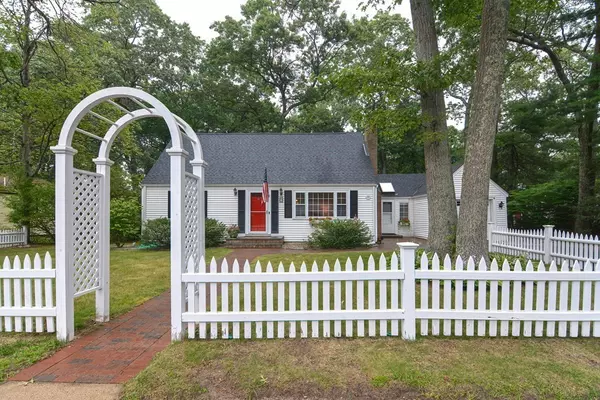For more information regarding the value of a property, please contact us for a free consultation.
Key Details
Sold Price $653,000
Property Type Single Family Home
Sub Type Single Family Residence
Listing Status Sold
Purchase Type For Sale
Square Footage 1,512 sqft
Price per Sqft $431
MLS Listing ID 73146697
Sold Date 09/21/23
Style Cape
Bedrooms 4
Full Baths 2
HOA Y/N false
Year Built 1954
Annual Tax Amount $6,609
Tax Year 2022
Lot Size 0.300 Acres
Acres 0.3
Property Description
Picture perfect cape complete with brick walkway and white picket fence. The flexible floor plan offers 2 bedrooms and full bath on both main level and second floor. Updated kitchen (2019) features s/s appliances, tile backsplash, double oven range, maple cabinets and desk area w/ skylights. Generous sized front to back bedrooms on upper level with hardwood floors, dormer back roof and storage access. The seller has taken care of many major updates with vinyl siding, roof (2021) w/ de-icing cables (2015), interior painting (2023), remodeled first floor bath (2019), fence (2020), hot water heater (Dec 2018), central a/c (2018) and 200 amp electrical panel. Finished space in lower level perfect for a family room, exercise area or kids' hang out. Enjoy the private yard from expansive back deck perfect for al fresco dining. New washer and dryer to convey to new owners. This house is conveniently located close to downtown Ashland, restaurants, commuter rail and schools.
Location
State MA
County Middlesex
Zoning R1
Direction Riverview to Hilldale
Rooms
Family Room Flooring - Vinyl, Recessed Lighting
Basement Full, Partially Finished
Primary Bedroom Level Second
Dining Room Flooring - Hardwood, Chair Rail, Lighting - Overhead
Kitchen Skylight, Ceiling Fan(s), Vaulted Ceiling(s), Closet/Cabinets - Custom Built, Flooring - Stone/Ceramic Tile, Balcony / Deck, Exterior Access, Recessed Lighting, Slider, Stainless Steel Appliances
Interior
Heating Forced Air, Oil
Cooling Central Air
Flooring Tile, Hardwood
Fireplaces Number 1
Fireplaces Type Living Room
Appliance Range, Dishwasher, Microwave, Refrigerator, Washer, Dryer, Utility Connections for Electric Range
Laundry Electric Dryer Hookup, Washer Hookup, In Basement
Exterior
Exterior Feature Deck, Storage
Garage Spaces 1.0
Community Features Public Transportation, Park, Medical Facility, House of Worship, Public School, T-Station
Utilities Available for Electric Range, Washer Hookup
Waterfront false
Roof Type Shingle
Total Parking Spaces 4
Garage Yes
Building
Foundation Concrete Perimeter
Sewer Public Sewer
Water Public
Schools
Elementary Schools Warren/Mindness
Middle Schools Ashland Ms
High Schools Ashland Hs
Others
Senior Community false
Read Less Info
Want to know what your home might be worth? Contact us for a FREE valuation!

Our team is ready to help you sell your home for the highest possible price ASAP
Bought with David Bonaccorso • Keller Williams Coastal Realty
GET MORE INFORMATION




