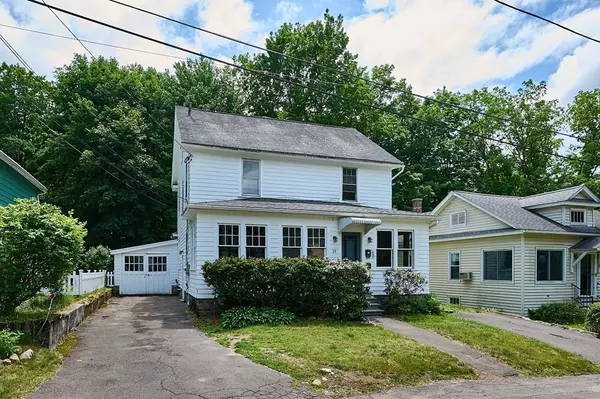For more information regarding the value of a property, please contact us for a free consultation.
Key Details
Sold Price $399,000
Property Type Multi-Family
Sub Type 2 Family - 2 Units Up/Down
Listing Status Sold
Purchase Type For Sale
Square Footage 1,583 sqft
Price per Sqft $252
MLS Listing ID 73126461
Sold Date 09/21/23
Bedrooms 4
Full Baths 2
Year Built 1928
Annual Tax Amount $5,625
Tax Year 2023
Lot Size 4,791 Sqft
Acres 0.11
Property Description
A second chance at a great opportunity in sought-after Florence! Tucked on a dead-end street, just steps from the bike path & downtown Florence amenities is this solid Colonial home. Previously converted to a two-family home, here's your chance to customize and build equity. Well-maintained with endless possibilities - nearly 1600 sqft, a large dry basement, and walk-up attic with potential for even more living space. Hardwood floors throughout most of the first & second floor, replacement windows on the first floor, full bathroom on each floor, updated heating systems & electric. Front & rear enclosed porches, attached garage with large storage/work area, & a private backyard for gardening & entertaining. Separate utlities, & two sets of laundry hookups in the shared basement. So many options for modern living - solid investment, in-law or income unit, work from home - you name it. Showings start immediately - come & take a look for yourself!
Location
State MA
County Hampshire
Area Florence
Zoning URB
Direction Maple St to Powell St, house on the R hand side. Powell St is a dead-end road. GPS friendly.
Rooms
Basement Full, Interior Entry, Sump Pump, Concrete
Interior
Interior Features Unit 1(Storage, Bathroom with Shower Stall, Internet Available - Broadband), Unit 2(Storage, Bathroom With Tub & Shower), Unit 1 Rooms(Living Room, Kitchen, Office/Den), Unit 2 Rooms(Living Room, Kitchen)
Heating Unit 1(Hot Water Baseboard, Gas), Unit 2(Hot Water Baseboard, Oil)
Flooring Tile, Vinyl, Hardwood, Unit 1(undefined), Unit 2(Tile Floor, Hardwood Floors)
Appliance Utility Connections for Gas Range, Utility Connections for Electric Range, Utility Connections for Electric Dryer, Utility Connections Varies per Unit
Laundry Washer Hookup, Washer & Dryer Hookup, Unit 1(Washer & Dryer Hookup)
Exterior
Exterior Feature Porch - Enclosed, Gutters, Screens, Garden Area
Garage Spaces 1.0
Community Features Public Transportation, Shopping, Pool, Tennis Court(s), Park, Walk/Jog Trails, Stable(s), Golf, Medical Facility, Bike Path, Conservation Area, Highway Access, House of Worship, Marina, Private School, Public School, University
Utilities Available for Gas Range, for Electric Range, for Electric Dryer, Washer Hookup, Varies per Unit
Waterfront false
Roof Type Shingle
Total Parking Spaces 4
Garage Yes
Building
Lot Description Level
Story 3
Foundation Concrete Perimeter, Block
Sewer Public Sewer
Water Public
Schools
Elementary Schools District
Middle Schools Jfk
High Schools Nhs
Others
Senior Community false
Read Less Info
Want to know what your home might be worth? Contact us for a FREE valuation!

Our team is ready to help you sell your home for the highest possible price ASAP
Bought with Lisa Darragh • Maple and Main Realty, LLC
GET MORE INFORMATION




