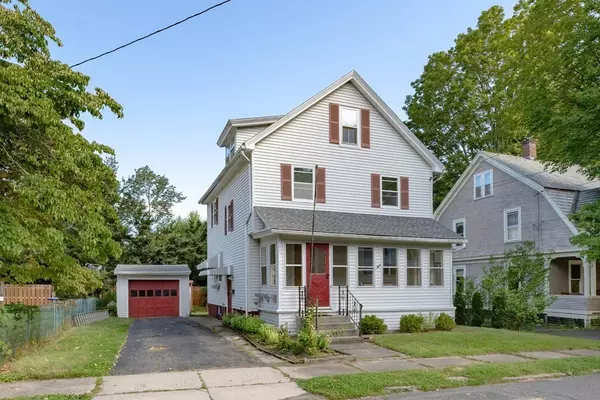For more information regarding the value of a property, please contact us for a free consultation.
Key Details
Sold Price $512,000
Property Type Single Family Home
Sub Type Single Family Residence
Listing Status Sold
Purchase Type For Sale
Square Footage 2,011 sqft
Price per Sqft $254
MLS Listing ID 73153096
Sold Date 09/12/23
Style Other (See Remarks)
Bedrooms 3
Full Baths 1
HOA Y/N false
Year Built 1900
Annual Tax Amount $5,839
Tax Year 2023
Lot Size 4,791 Sqft
Acres 0.11
Property Description
Close to Childs Park and convenient to both Northampton &Florence, this 3-bedroom classic four-square home is waiting for you to make it your own. Newer gas furnace (2019), newer central air (installed during current owner's occupancy), newer house roof (2014), garage roof (2015) & completely renovated bath (2023). Newly refinished old-growth pine floor on 1st level. Small fenced back yard, enclosed porch (with screens) in front, & a detached one-car garage with bonus work/storage area. Upstairs, one bedroom has a cedar closet with access from both the bedroom and the hallway. A small 4th room on second floor could be a cozy office or reading area, from which you can head up to the paneled attic, perfect for storage or conversion to living space. A side door near the garage will take you down to the basement or up to the kitchen. Current owner also had a basement waterproofing system installed; there's tons of great storage space there too. Showings start right away.
Location
State MA
County Hampshire
Zoning URA
Direction Off North Elm
Rooms
Basement Full, Interior Entry, Unfinished
Primary Bedroom Level Second
Dining Room Flooring - Wood, Window(s) - Bay/Bow/Box
Kitchen Flooring - Vinyl, Window(s) - Bay/Bow/Box, Dining Area, Pantry, Gas Stove
Interior
Interior Features Attic Access, Closet, Home Office, Entry Hall, Internet Available - Broadband
Heating Forced Air, Natural Gas
Cooling Central Air
Flooring Wood, Tile, Vinyl, Flooring - Wood
Appliance Range, Microwave, Refrigerator, Washer, Dryer, Utility Connections for Gas Range, Utility Connections for Electric Dryer
Laundry Electric Dryer Hookup, Exterior Access, Washer Hookup, In Basement
Exterior
Exterior Feature Porch - Enclosed, Porch - Screened, Rain Gutters, Screens, Fenced Yard, Garden
Garage Spaces 1.0
Fence Fenced/Enclosed, Fenced
Community Features Public Transportation, Shopping, Park, Walk/Jog Trails, Medical Facility, Bike Path, Conservation Area, Highway Access, House of Worship, Private School, Public School, T-Station, University
Utilities Available for Gas Range, for Electric Dryer, Washer Hookup
Waterfront false
Roof Type Shingle
Total Parking Spaces 3
Garage Yes
Building
Lot Description Cleared, Level
Foundation Stone, Brick/Mortar
Sewer Public Sewer
Water Public
Schools
Elementary Schools Jackson
Middle Schools Jfk
High Schools Nhs
Others
Senior Community false
Read Less Info
Want to know what your home might be worth? Contact us for a FREE valuation!

Our team is ready to help you sell your home for the highest possible price ASAP
Bought with Ruthie Oland • Keller Williams Realty
GET MORE INFORMATION




