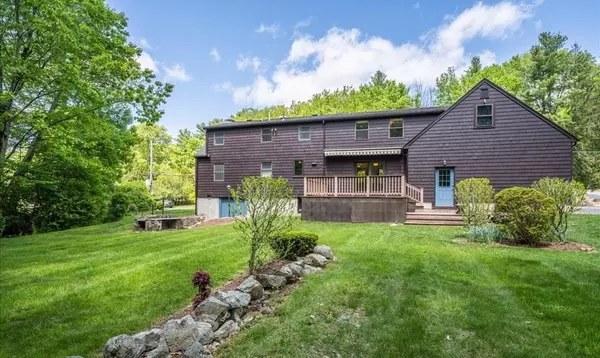For more information regarding the value of a property, please contact us for a free consultation.
Key Details
Sold Price $685,000
Property Type Single Family Home
Sub Type Single Family Residence
Listing Status Sold
Purchase Type For Sale
Square Footage 2,154 sqft
Price per Sqft $318
MLS Listing ID 73113716
Sold Date 09/29/23
Style Cape
Bedrooms 3
Full Baths 2
HOA Y/N false
Year Built 1962
Annual Tax Amount $7,093
Tax Year 2023
Lot Size 0.880 Acres
Acres 0.88
Property Description
5/21 OPEN HOUSE CANCELED-OFFER ACCEPTED Fantastic 3 BR cape in desirable town of Ashland provides ample living space for growing families & those looking to downsize! *This home offers two nicely sized BR's & a large primary BR w/ walk-in closet & separate cedar closet *Private office space provides great work at home opportunity *Hardwood floors throughout the main level & under carpet on most of the 2nd level *Family Room has access to large deck overlooking private back yard for outdoor living/entertaining w/ electric awning when you desire shade *Kitchen is open to dining room/family room great for every day living & entertaining *LR w/ fireplace has large bow window that provides lots of natural light *Tons of closet/storage on main levels *Walkout basement provides partially finished area w/ additional unfinished space perfect for workshop, clean storage, etc. *Oversized 2 car garage w/ workbench & storage space *New boiler & central A/C in 2014 *Great location close by to comm
Location
State MA
County Middlesex
Zoning R1
Direction RT 135 (Union St) to Main St to Myrtle St to Strobus Lane
Rooms
Family Room Ceiling Fan(s), Flooring - Hardwood, Deck - Exterior, Exterior Access, Slider, Closet - Double
Basement Full, Partially Finished, Walk-Out Access, Sump Pump, Concrete
Primary Bedroom Level Second
Dining Room Flooring - Hardwood
Kitchen Flooring - Hardwood
Interior
Interior Features Play Room, Office
Heating Baseboard, Natural Gas
Cooling Central Air
Flooring Tile, Vinyl, Carpet, Concrete, Hardwood, Flooring - Hardwood
Fireplaces Number 1
Fireplaces Type Living Room
Appliance Range, Dishwasher, Microwave, Refrigerator, Washer, Dryer, Water Treatment, Utility Connections for Gas Range, Utility Connections for Gas Oven, Utility Connections for Gas Dryer
Laundry Gas Dryer Hookup, Washer Hookup, In Basement
Exterior
Exterior Feature Deck, Rain Gutters, Storage, Screens
Garage Spaces 2.0
Community Features Shopping, Park, Walk/Jog Trails, Conservation Area, Highway Access, Public School, T-Station
Utilities Available for Gas Range, for Gas Oven, for Gas Dryer, Washer Hookup
Waterfront false
Roof Type Shingle
Total Parking Spaces 6
Garage Yes
Building
Lot Description Wooded, Cleared, Level
Foundation Concrete Perimeter
Sewer Private Sewer
Water Public
Schools
Elementary Schools Pittaway/Warren
Middle Schools Mindess/Ams
High Schools Ashland High
Others
Senior Community false
Read Less Info
Want to know what your home might be worth? Contact us for a FREE valuation!

Our team is ready to help you sell your home for the highest possible price ASAP
Bought with Betsy Millane • Gibson Sotheby's International Realty
GET MORE INFORMATION




