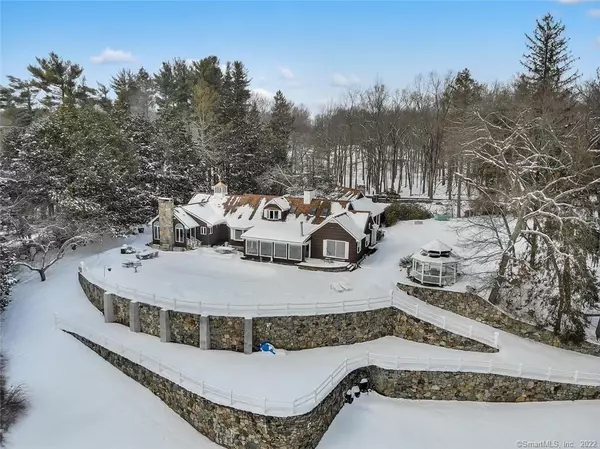For more information regarding the value of a property, please contact us for a free consultation.
Key Details
Sold Price $1,050,000
Property Type Single Family Home
Listing Status Sold
Purchase Type For Sale
Square Footage 5,507 sqft
Price per Sqft $190
MLS Listing ID 170374755
Sold Date 04/30/21
Style Ranch
Bedrooms 6
Full Baths 3
Year Built 1957
Annual Tax Amount $20,104
Lot Size 23.690 Acres
Property Description
A majestic hilltop estate in Upper Easton offers a perfect combination of sophistication and beauty. This treasure rests upon 24 glorious acres overlooking hills, ponds, and stunning views! Enjoy a luxurious family room with cathedral ceilings and a stone fireplace. A hidden loft and 2-room wing rest at the top of a dazzling spiral staircase. Relax in the solarium and gaze upon an exquisite pool surrounded by stone pavers. Delight in a meal prepared in a spectacular kitchen that features Viking appliances, a sub-zero refrigerator, granite countertops, a pot filler, double dishwashers, and a gorgeous floor-to-ceiling flagstone fireplace. Unwind in a luxurious primary on-suite boasting a fireplace, sitting area, and a deep soaking tub for a perfect end to the day. This home is ideal for entertaining family and guests as there is space for everyone to rest comfortably in one of the 5 remaining bedrooms. First-floor bedrooms open to private sitting areas, Outstanding additional features include a wrought iron gate entry, a copper eagle perched atop a cupola, a charming gazebo, and 2 storage barns. This magnificent retreat offers two spring-fed ponds and acres of land, providing opportunities for fishing, rowing, hiking, hunting, or horseback riding. Only minutes from top-rated schools and an easy drive to the train station or downtown Westport and Fairfield Center, endless opportunities await. This estate has it all! Don't wait another day to see this one-of-a-kind masterpiece.
Location
State CT
County Fairfield
Zoning Res
Rooms
Basement Full, Crawl Space, Interior Access
Interior
Interior Features Auto Garage Door Opener
Heating Baseboard, Heat Pump, Radiant, Radiator
Cooling Central Air
Fireplaces Number 5
Exterior
Exterior Feature Barn, Deck, Gazebo
Garage Attached Garage
Garage Spaces 2.0
Pool In Ground Pool, Vinyl
Waterfront Description Pond,View
Roof Type Asphalt Shingle
Building
Lot Description Water View, Level Lot, Rolling, Sloping Lot, Treed, Professionally Landscaped
Foundation Concrete
Sewer Septic
Water Private Well
Schools
Elementary Schools Samuel Staples
Middle Schools Helen Keller
High Schools Joel Barlow
Read Less Info
Want to know what your home might be worth? Contact us for a FREE valuation!

Our team is ready to help you sell your home for the highest possible price ASAP
Bought with Elizabeth Tritschler • William Raveis Real Estate
GET MORE INFORMATION


