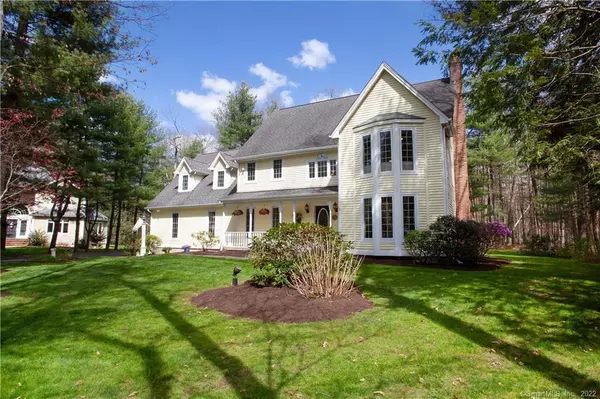For more information regarding the value of a property, please contact us for a free consultation.
Key Details
Sold Price $765,000
Property Type Single Family Home
Listing Status Sold
Purchase Type For Sale
Square Footage 3,432 sqft
Price per Sqft $222
Subdivision Devonwood
MLS Listing ID 170486012
Sold Date 07/29/22
Style Colonial
Bedrooms 4
Full Baths 2
Half Baths 1
HOA Fees $112/ann
Year Built 1987
Annual Tax Amount $9,863
Lot Size 0.540 Acres
Property Description
WOW!!! Devonwood Remodeled Home on A+ level lot that abuts open space & Tunxis Plantation. Private oasis in the backyard. This home is light, bright & open floorplan that oozes with sunshine!!! The oversized LR can accommodate all your furniture needs & can be a great office. The Kitchen is open to the FR with gas fp, great southern facing windows & built in cabinets for all your games, etc. The kitchen is a combo of custom cherry cabinets & white island plus a built in hutch w/glass panels & bead board. Sophisticated leather quartz countertops enhance this room. The Primary BR is a WOW!!! This oversized room has a tray ceiling, hardwood flrs & enormous walk-in closet w/ built-ins. This lavish BA has a custom 6' tile Shower, separate soaking tub & gray cabinetry. Star gazing through the skylight is an added treat. There are 3 other brs & a full bath with updates. One of the br's is currently used as an office. Need addt'l space - the 600+ finished LL is perfect for game area or pool table. One of the best features in this home is the 3 season porch that overlooks the yd. Imagine sitting by a firepit & enjoying the mature landscaping. This yard shouts- "pool". Some of the updates include: New HVAC (propane & CAIR 2020), Many Energy- Low E glass windows throughout - Feb.2022, complete Prim BA- 2017, Remodeled Kit 2019, Roof (appx-2010), Garage doors -2018, Updated Full Bath (2020), Gutters (2021), Landscaping (Fall 2021), Many Rms freshly painted. 3 car garage!!! Agent/Owner
Location
State CT
County Hartford
Zoning R40
Rooms
Basement Full, Full With Hatchway, Partially Finished, Heated, Cooled
Interior
Interior Features Auto Garage Door Opener, Cable - Available, Open Floor Plan
Heating Hot Air, Zoned
Cooling Central Air
Fireplaces Number 1
Exterior
Exterior Feature Lighting, Patio, Porch-Screened, Underground Sprinkler, Underground Utilities
Garage Attached Garage
Garage Spaces 3.0
Waterfront Description Not Applicable
Roof Type Asphalt Shingle
Building
Lot Description On Cul-De-Sac, In Subdivision, Level Lot, Lightly Wooded, Professionally Landscaped
Foundation Concrete
Sewer Public Sewer Connected
Water Public Water Connected
Schools
Elementary Schools East Farms
High Schools Farmington
Read Less Info
Want to know what your home might be worth? Contact us for a FREE valuation!

Our team is ready to help you sell your home for the highest possible price ASAP
Bought with Rob Giuffria • Tea Leaf Realty
GET MORE INFORMATION


