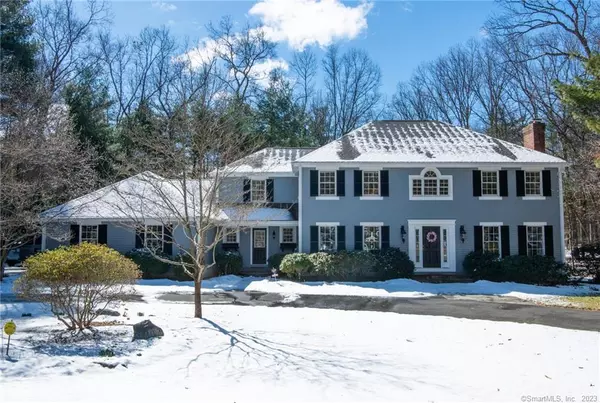For more information regarding the value of a property, please contact us for a free consultation.
Key Details
Sold Price $1,125,000
Property Type Single Family Home
Listing Status Sold
Purchase Type For Sale
Square Footage 4,648 sqft
Price per Sqft $242
Subdivision Devonwood
MLS Listing ID 170555445
Sold Date 04/26/23
Style Colonial
Bedrooms 4
Full Baths 3
Half Baths 2
HOA Fees $133/ann
Year Built 1990
Annual Tax Amount $12,475
Lot Size 0.920 Acres
Property Description
Devonwood: a premier neighborhood. As you enter the circular driveway, this traditional colonial stands out with curb appeal. Soon the professionally manicured landscaping will burst with color. That's just the beginning. Next, enter an elegant two story foyer. As you roam around the spacious first floor, you'll find a huge formal living room with a fireplace continuing on to a formal dining room. Thru the double doors is a very large recently remodeled kitchen. An abundance of cabinetry, granite countertops, higher end appliances and stylish finishes will not go unnoticed. Moving along into the cathedral family room with a fireplace insert for cozy winter days beaming with character. On your way out to the bluestone patio, you may relax in the bright, four season sunroom. Also on the main level is an office, a mudroom, a laundry room and 2 powder rooms. Heading upstairs the primary suite is simply beautiful with its cathedral ceiling and exposed beams. The lavish bathroom gleams with a freestanding bubbler tub, glass enclosed shower and custom cabinetry. There are three other bedrooms and two more full baths on this floor. As if that's not enough, the lower level has a completely renovated recreation room for your enjoyment. Some other features: all hardwood/tile flooring on main levels, primary bath radiant heat, security system, lawn irrigation, 5 zone HVAC, laundry chute, cedar closet, pantry and moisture controlled lower level for those who are sensitive.
Location
State CT
County Hartford
Zoning R40
Rooms
Basement Full, Fully Finished, Heated, Cooled, Interior Access, Sump Pump
Interior
Interior Features Auto Garage Door Opener, Cable - Pre-wired, Security System
Heating Hot Air, Zoned
Cooling Central Air, Zoned
Fireplaces Number 2
Exterior
Exterior Feature Gutters, Lighting, Patio, Porch, Underground Sprinkler, Underground Utilities
Garage Attached Garage, Paved
Garage Spaces 3.0
Waterfront Description Not Applicable
Roof Type Asphalt Shingle
Building
Lot Description Corner Lot, Level Lot, Professionally Landscaped
Foundation Concrete
Sewer Public Sewer Connected
Water Public Water Connected
Schools
Elementary Schools East Farms
Middle Schools Robbins
High Schools Farmington
Read Less Info
Want to know what your home might be worth? Contact us for a FREE valuation!

Our team is ready to help you sell your home for the highest possible price ASAP
Bought with Christy Muller • William Pitt Sotheby's Int'l
GET MORE INFORMATION


