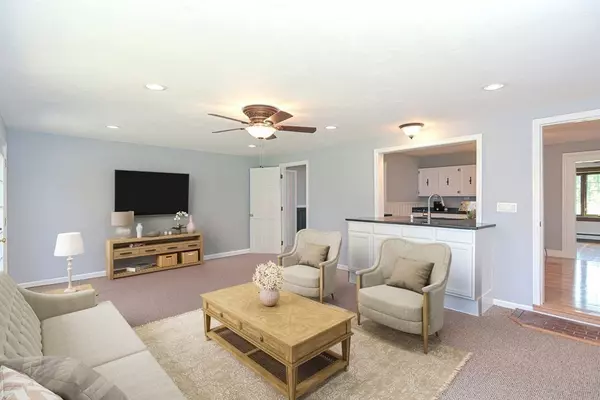For more information regarding the value of a property, please contact us for a free consultation.
Key Details
Sold Price $639,000
Property Type Single Family Home
Sub Type Single Family Residence
Listing Status Sold
Purchase Type For Sale
Square Footage 2,222 sqft
Price per Sqft $287
MLS Listing ID 73153668
Sold Date 10/04/23
Style Cape
Bedrooms 4
Full Baths 2
HOA Y/N false
Year Built 1953
Annual Tax Amount $7,020
Tax Year 2023
Lot Size 0.510 Acres
Acres 0.51
Property Description
Nestled upon a half-acre straddling the Ashland/Hopkinton border, this enchanting Cape-style residence presents 4 bedrooms & 2 full bathrooms. Recent enhancements include a brand new septic system, newer boiler, and hot water heater. The thoughtful design of the interior seamlessly links various living spaces. From the fireplace-adorned living room w/ its expansive bay window, to the spacious kitchen boasting granite countertops,& onward to the spacious family room, an abundance of natural light bathes the newly refinished hardwood floors, fostering an inviting & warm ambiance. The versatile layout accommodates various options for bedroom and office configurations. Above the expansive 2-car garage lies a versatile space, which could be transformed into a serene home office overlooking the landscape, or a dynamic game room. Positioned ideally, the property marries tranquility w/ convenience, granting effortless access to amenities in both Ashland and Hopkinton. Showings start at 1st OH
Location
State MA
County Middlesex
Zoning R1
Direction E. Main St to Clinton to Olive
Rooms
Family Room Ceiling Fan(s), Flooring - Wall to Wall Carpet, Cable Hookup, Exterior Access
Basement Full, Unfinished
Primary Bedroom Level Second
Kitchen Flooring - Hardwood, Pantry, Countertops - Stone/Granite/Solid, Countertops - Upgraded
Interior
Interior Features Ceiling Fan(s), Closet, Office, Game Room
Heating Electric Baseboard, Oil, Wood Stove, Ductless
Cooling Ductless
Flooring Carpet, Hardwood, Flooring - Hardwood, Flooring - Wall to Wall Carpet
Fireplaces Number 2
Fireplaces Type Living Room, Wood / Coal / Pellet Stove
Appliance Range, Dishwasher, Utility Connections for Electric Range, Utility Connections for Electric Dryer
Laundry In Basement
Exterior
Exterior Feature Rain Gutters, Storage
Garage Spaces 2.0
Community Features Public Transportation, Park, Walk/Jog Trails, Golf, Medical Facility, Highway Access, Public School, T-Station
Utilities Available for Electric Range, for Electric Dryer
Waterfront false
Roof Type Shingle
Total Parking Spaces 8
Garage Yes
Building
Lot Description Cleared, Level
Foundation Concrete Perimeter
Sewer Private Sewer
Water Public
Schools
Middle Schools Ashland Middle
High Schools Ashland High
Others
Senior Community false
Read Less Info
Want to know what your home might be worth? Contact us for a FREE valuation!

Our team is ready to help you sell your home for the highest possible price ASAP
Bought with James Fischetti • Lamacchia Realty, Inc.
GET MORE INFORMATION




