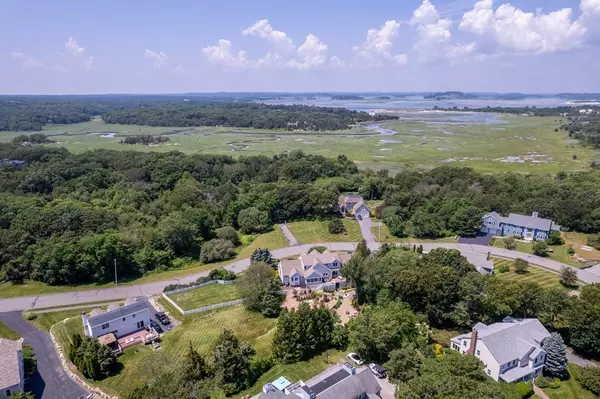For more information regarding the value of a property, please contact us for a free consultation.
Key Details
Sold Price $1,750,000
Property Type Single Family Home
Sub Type Single Family Residence
Listing Status Sold
Purchase Type For Sale
Square Footage 4,019 sqft
Price per Sqft $435
Subdivision Castle View
MLS Listing ID 73134660
Sold Date 10/04/23
Style Cape
Bedrooms 4
Full Baths 2
Half Baths 1
HOA Fees $89/ann
HOA Y/N true
Year Built 1997
Annual Tax Amount $11,246
Tax Year 2023
Lot Size 0.650 Acres
Acres 0.65
Property Description
Exceptional and exquisite home in desirable Castle View section of Wingaersheek with deeded access to private Coffins Beach. The perfect family retreat or multi-generational compound, this property offers a rare combination of size—4 bedrooms and 2.5 baths, expansive deck, full finished walkout lower level with workshop--and serious appeal, with light-filled kitchen, stunning sunroom overlooking beautifully landscaped mature gardens and lawns, and a private path to Coffin’s Beach right from the front door. Offering the option of one-level living, and three full levels of finished living space over 4,000 sf, the home is ideally suited to provide carefree enjoyment of its spectacular seaside setting, whether used for year-round living or as a versatile seasonal getaway. Includes a large fenced-in yard with direct access from the deck and attached 2-car garage.
Location
State MA
County Essex
Area Wingaersheek
Zoning R-80
Direction From Atlantic St, left onto Castle View. Stay straight when Castle View loops. House on right.
Rooms
Basement Full, Partially Finished, Walk-Out Access, Interior Entry, Garage Access, Concrete, Unfinished
Primary Bedroom Level Main, First
Dining Room Flooring - Hardwood, Lighting - Overhead, Crown Molding
Kitchen Flooring - Hardwood, Countertops - Stone/Granite/Solid, Kitchen Island, Breakfast Bar / Nook, Deck - Exterior, Exterior Access, Open Floorplan, Recessed Lighting, Stainless Steel Appliances, Wine Chiller, Gas Stove, Lighting - Pendant
Interior
Interior Features Closet, Wet bar, Recessed Lighting, Storage, Closet - Double, Crown Molding, Ceiling Fan(s), Cable Hookup, Sunken, Media Room, Home Office, Sun Room, Central Vacuum, Wet Bar, Internet Available - Unknown
Heating Forced Air, Propane
Cooling Central Air, Heat Pump
Flooring Tile, Carpet, Hardwood, Flooring - Wall to Wall Carpet, Flooring - Hardwood, Flooring - Wood
Fireplaces Number 1
Fireplaces Type Living Room
Appliance Range, Dishwasher, Microwave, Refrigerator, Washer, Dryer, Water Treatment, Wine Refrigerator, Vacuum System, Range Hood, Plumbed For Ice Maker, Utility Connections for Gas Range, Utility Connections for Electric Dryer
Laundry Flooring - Stone/Ceramic Tile, Main Level, Electric Dryer Hookup, Washer Hookup, Lighting - Overhead, First Floor
Exterior
Exterior Feature Porch, Deck, Deck - Composite, Patio, Covered Patio/Deck, Rain Gutters, Professional Landscaping, Sprinkler System, Fenced Yard, Garden, Outdoor Shower, Stone Wall
Garage Spaces 2.0
Fence Fenced/Enclosed, Fenced
Community Features Public Transportation, Shopping, Tennis Court(s), Park, Walk/Jog Trails, Golf, Medical Facility, Laundromat, Highway Access, House of Worship, Marina, Public School
Utilities Available for Gas Range, for Electric Dryer, Washer Hookup, Icemaker Connection
Waterfront false
Waterfront Description Beach Front, Beach Access, Ocean, Walk to, 3/10 to 1/2 Mile To Beach, Beach Ownership(Private,Association,Deeded Rights)
Roof Type Shingle
Total Parking Spaces 4
Garage Yes
Building
Lot Description Cleared, Gentle Sloping, Level
Foundation Concrete Perimeter
Sewer Private Sewer
Water Public
Schools
Elementary Schools West Parrish
Middle Schools O'Maley
High Schools Ghs
Others
Senior Community false
Acceptable Financing Contract
Listing Terms Contract
Read Less Info
Want to know what your home might be worth? Contact us for a FREE valuation!

Our team is ready to help you sell your home for the highest possible price ASAP
Bought with Alan DeAngelo • Compass
GET MORE INFORMATION




