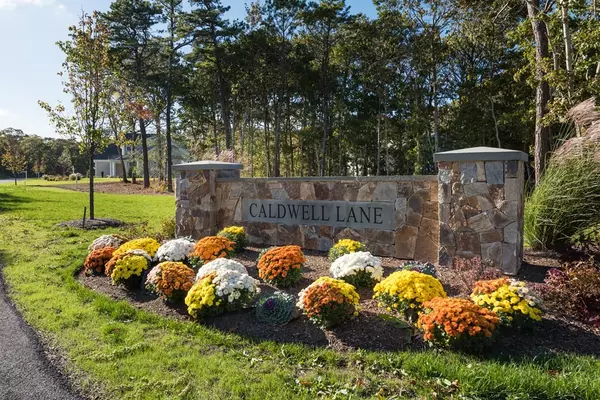For more information regarding the value of a property, please contact us for a free consultation.
Key Details
Sold Price $2,450,000
Property Type Single Family Home
Sub Type Single Family Residence
Listing Status Sold
Purchase Type For Sale
Square Footage 3,345 sqft
Price per Sqft $732
MLS Listing ID 73095190
Sold Date 10/06/23
Style Cape
Bedrooms 4
Full Baths 3
Half Baths 1
HOA Y/N false
Year Built 2023
Annual Tax Amount $1,339
Tax Year 2023
Lot Size 0.920 Acres
Acres 0.92
Property Description
You can be the first owners of this exciting new home in Eastward's new development Caldwell Lane. A level of craftmanship that says''quality''is evident throughout this 3,345-sq. ft. residence. The open-concept living area features a dramatic great room with a cathedral wood ceiling and custom cabinetry surrounding the gas fireplace. The bright and airy kitchen has a 4X8'6'' center island, beautiful quartz countertops, Thermador appliances, and a sunny breakfast nook w/ sliders to the patio and private backyard. The butler's pantry has a wet bar, and the formal dining room, or perhaps a study, is off the kitchen. The first-floor primary suite offers a walk-in closet and a private bath with a double sink vanity divided by custom cabinetry. As you enter the house from the 2-car garage is the mud room with built-in cabinetry, a large laundry room with a utility sink, and granite counters. Two spacious bedrooms and a full bath are on the second floor. The fourth bedroom has private bath.
Location
State MA
County Barnstable
Area East Harwich
Zoning 101
Direction Route 39 to right on Church Street to right on Caldwell.
Rooms
Basement Full, Interior Entry
Primary Bedroom Level First
Dining Room Flooring - Wood
Kitchen Flooring - Wood, Dining Area, Countertops - Stone/Granite/Solid, Kitchen Island, Breakfast Bar / Nook, Recessed Lighting, Slider
Interior
Interior Features Mud Room, Wet Bar
Heating Central, Natural Gas
Cooling Central Air
Flooring Wood, Tile
Fireplaces Number 1
Fireplaces Type Living Room
Appliance Range, Dishwasher, Microwave, Refrigerator, Utility Connections for Gas Range, Utility Connections for Electric Dryer
Laundry First Floor, Washer Hookup
Exterior
Exterior Feature Patio, Sprinkler System, Outdoor Shower
Garage Spaces 2.0
Community Features Public Transportation, Shopping, Medical Facility, Highway Access
Utilities Available for Gas Range, for Electric Dryer, Washer Hookup
Waterfront false
Waterfront Description Beach Front, Bay, Ocean, Beach Ownership(Public)
Roof Type Shingle
Total Parking Spaces 3
Garage Yes
Building
Lot Description Cleared, Level
Foundation Concrete Perimeter
Sewer Private Sewer
Water Public
Others
Senior Community false
Read Less Info
Want to know what your home might be worth? Contact us for a FREE valuation!

Our team is ready to help you sell your home for the highest possible price ASAP
Bought with Non Member • Non Member Office
GET MORE INFORMATION




