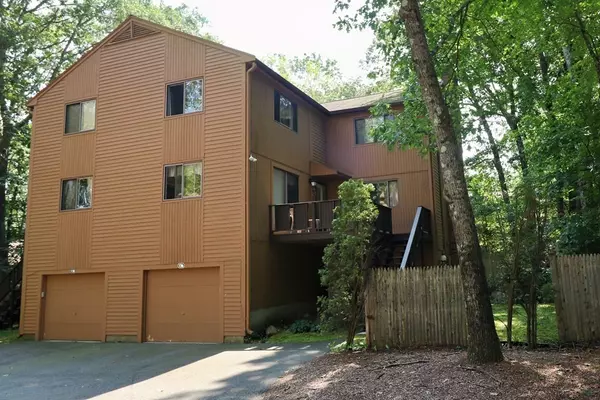For more information regarding the value of a property, please contact us for a free consultation.
Key Details
Sold Price $442,000
Property Type Single Family Home
Sub Type Condex
Listing Status Sold
Purchase Type For Sale
Square Footage 1,316 sqft
Price per Sqft $335
MLS Listing ID 73151719
Sold Date 10/17/23
Bedrooms 2
Full Baths 1
Half Baths 1
HOA Fees $253/mo
HOA Y/N true
Year Built 1982
Annual Tax Amount $4,898
Tax Year 2023
Property Description
The main level welcomes you with an open and spacious living area that flows from the living room to the dining room and kitchen. Stepping outside from the dining area, a large deck awaits extending your living space and offering an ideal space to enjoy your morning coffee or entertain friends and family. The large master bedroom offers a double closet for lots of storage space. The second bedroom is equally inviting and can serve as a guest room, home office, or whatever suits your needs. Venturing to the lower level, you will find the laundry room, as well as a finished room that can be used as a home office, a family room, or a fitness space. Don't miss the opportunity to see this home and make it yours.
Location
State MA
County Middlesex
Zoning RES
Direction Pond Street, Eliot St. to Mountain Gate Road.
Rooms
Basement Y
Primary Bedroom Level Second
Dining Room Flooring - Hardwood, Deck - Exterior, Slider
Kitchen Flooring - Hardwood, Countertops - Paper Based
Interior
Interior Features Bonus Room, Internet Available - Unknown
Heating Forced Air, Natural Gas
Cooling Central Air
Flooring Tile, Carpet, Hardwood, Flooring - Wall to Wall Carpet
Fireplaces Number 1
Fireplaces Type Living Room
Appliance Range, Dishwasher, Disposal, Microwave, Refrigerator, Freezer, Washer, Dryer, Utility Connections for Gas Range, Utility Connections for Gas Oven, Utility Connections for Gas Dryer
Laundry Gas Dryer Hookup, Washer Hookup, In Basement, In Unit
Exterior
Exterior Feature Deck - Wood, Screens, Rain Gutters, Professional Landscaping
Garage Spaces 1.0
Community Features Shopping, Tennis Court(s), Park, Public School, T-Station
Utilities Available for Gas Range, for Gas Oven, for Gas Dryer, Washer Hookup
Waterfront false
Roof Type Shingle
Total Parking Spaces 2
Garage Yes
Building
Story 2
Sewer Public Sewer
Water Public
Schools
Middle Schools Ashland Middle
High Schools Ashland High
Others
Senior Community false
Read Less Info
Want to know what your home might be worth? Contact us for a FREE valuation!

Our team is ready to help you sell your home for the highest possible price ASAP
Bought with Lisa Coughlin • Coldwell Banker Realty - Framingham
GET MORE INFORMATION




