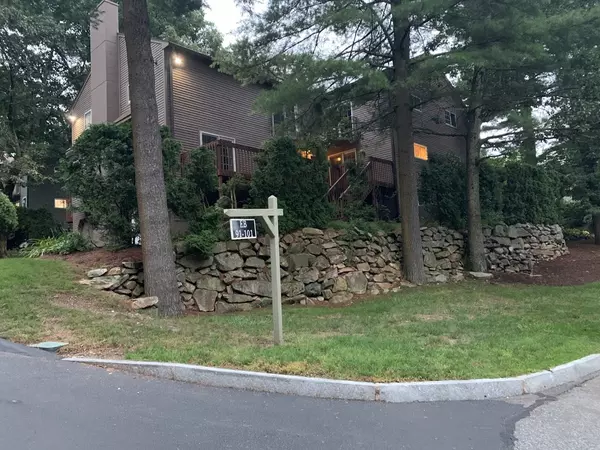For more information regarding the value of a property, please contact us for a free consultation.
Key Details
Sold Price $530,000
Property Type Condo
Sub Type Condominium
Listing Status Sold
Purchase Type For Sale
Square Footage 1,980 sqft
Price per Sqft $267
MLS Listing ID 73150072
Sold Date 10/18/23
Bedrooms 2
Full Baths 2
Half Baths 1
HOA Fees $281/mo
HOA Y/N true
Year Built 1985
Annual Tax Amount $5,439
Tax Year 2023
Property Description
Better Homes and Garden!! This townhome is gorgeous and nicely maintained with 2 bedrooms 2.5 baths in the desirable Spyglass Hill Condominium. This home offers 3 floors of living with lots of natural light. The main floor features a beautiful kitchen to die for with a slider to the expansive outdoor deck, a peninsula breakfast bar with a formal dining room and 1/2 bath. The elegant living room comes with a wood burning fireplace with sliders leading to the large outdoor deck, perfect for entertaining. The 2nd floor features a double door Master Bedroom with a cathedral ceiling, large walk-in dressing room/closet and a balcony patio accessible from each bedroom via sliders. The ensuite Master Bath has a jacuzzi tub and a separate shower stall. The guest bedroom has a slider and ensuite bath. The lower level features a finished bonus room with closet and a combination laundry/utility room. The large 2-car garage provides convenient storage and access. You will love this gorgeous home.
Location
State MA
County Middlesex
Zoning res
Direction Pond St (Rt 126) > Spyglass Hill Drive (at rotary) left at East Bluff Rd > Shelbourne Circle corner.
Rooms
Basement Y
Primary Bedroom Level Second
Dining Room Flooring - Wall to Wall Carpet, Exterior Access, Lighting - Overhead
Kitchen Flooring - Stone/Ceramic Tile, Cabinets - Upgraded, Deck - Exterior, Slider, Gas Stove, Peninsula
Interior
Interior Features Closet, Recessed Lighting, Bonus Room, Central Vacuum, Internet Available - Broadband
Heating Forced Air, Natural Gas
Cooling Central Air
Flooring Tile, Carpet, Flooring - Wall to Wall Carpet
Fireplaces Number 1
Fireplaces Type Living Room
Appliance Range, Dishwasher, Disposal, Microwave, Refrigerator, Washer, Dryer, Vacuum System, Utility Connections for Gas Range, Utility Connections for Gas Dryer
Laundry Gas Dryer Hookup, Washer Hookup, In Basement, In Unit
Exterior
Exterior Feature Deck - Wood, Balcony, Rain Gutters
Garage Spaces 2.0
Community Features Public Transportation, Shopping, Park, Walk/Jog Trails, Golf, Medical Facility, Highway Access, T-Station
Utilities Available for Gas Range, for Gas Dryer, Washer Hookup
Waterfront false
Roof Type Shingle
Total Parking Spaces 2
Garage Yes
Building
Story 3
Sewer Public Sewer
Water Public
Schools
Elementary Schools Henry E. Warren
Middle Schools Ashland Middle
High Schools Ashland High
Others
Pets Allowed Yes
Senior Community false
Read Less Info
Want to know what your home might be worth? Contact us for a FREE valuation!

Our team is ready to help you sell your home for the highest possible price ASAP
Bought with Ian Teng • Redfin Corp.
GET MORE INFORMATION




