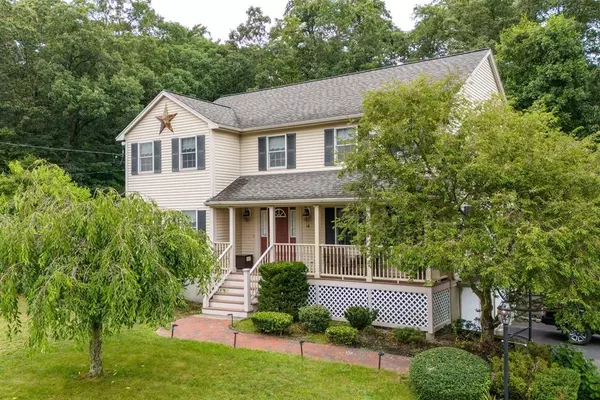For more information regarding the value of a property, please contact us for a free consultation.
Key Details
Sold Price $779,900
Property Type Single Family Home
Sub Type Single Family Residence
Listing Status Sold
Purchase Type For Sale
Square Footage 2,960 sqft
Price per Sqft $263
MLS Listing ID 73150150
Sold Date 10/18/23
Style Colonial
Bedrooms 3
Full Baths 3
Half Baths 1
HOA Y/N false
Year Built 2001
Annual Tax Amount $8,270
Tax Year 2023
Property Description
The home you've been looking for. CUSTOM-BUILT COLONIAL, with front porch sits on a quiet cul-de-sac. Picture walking into your foyer with a lovely staircase, living room off to your right and spacious dining room to your left. The kitchen features stainless steel appliances bought in 2018, a beautiful island with seating, and a breakfast bar. There is also a pantry and closet storage. Off the kitchen and through the sliding glass doors is a large brand-new deck, which overlooks the new expansive patio and fenced in yard. Entertain in the front to back family room with a gas fireplace. There is an office off the kitchen with a French door. The house has three large bedrooms including a Primary Bedroom with a walk-in cedar closet and primary bathroom with double vanity and linen closet. A finished basement also includes a full bathroom and a separate approx. 500 sq ft space for storage. Fit two oversized cars in the oversized garage. Offers will be reviewed 8/28 after 10:00 am
Location
State MA
County Norfolk
Zoning RH
Direction High Street to Greenhouse Way - Google map put in Green House Way
Rooms
Family Room Ceiling Fan(s), Closet, Flooring - Wall to Wall Carpet, Window(s) - Bay/Bow/Box
Basement Full, Finished, Garage Access, Sump Pump, Radon Remediation System
Primary Bedroom Level Second
Dining Room Cathedral Ceiling(s), Flooring - Hardwood, Lighting - Overhead
Kitchen Ceiling Fan(s), Closet/Cabinets - Custom Built, Flooring - Stone/Ceramic Tile, Countertops - Stone/Granite/Solid, Countertops - Upgraded, Kitchen Island, Breakfast Bar / Nook, Cabinets - Upgraded, Deck - Exterior, Exterior Access, Open Floorplan, Recessed Lighting, Slider, Stainless Steel Appliances, Gas Stove, Lighting - Overhead
Interior
Interior Features Bathroom - Full, Bathroom - With Shower Stall, Closet, Entrance Foyer, Bathroom, Office, Bonus Room
Heating Baseboard, Natural Gas
Cooling Central Air
Flooring Wood, Tile, Carpet, Flooring - Hardwood, Flooring - Stone/Ceramic Tile, Flooring - Wall to Wall Carpet
Fireplaces Number 1
Fireplaces Type Family Room
Appliance Range, Dishwasher, Disposal, Microwave, Refrigerator, Washer, Dryer, Water Treatment, ENERGY STAR Qualified Refrigerator, ENERGY STAR Qualified Dryer, ENERGY STAR Qualified Dishwasher, ENERGY STAR Qualified Washer, Utility Connections for Gas Range, Utility Connections for Gas Oven, Utility Connections for Gas Dryer
Laundry Gas Dryer Hookup, Washer Hookup, First Floor
Exterior
Exterior Feature Porch, Deck, Patio, Storage, Fenced Yard
Garage Spaces 2.0
Fence Fenced/Enclosed, Fenced
Community Features Public Transportation, Shopping, Park, Medical Facility, Conservation Area, Highway Access, House of Worship, Public School, T-Station
Utilities Available for Gas Range, for Gas Oven, for Gas Dryer, Washer Hookup, Generator Connection
Waterfront false
Roof Type Shingle
Total Parking Spaces 4
Garage Yes
Building
Lot Description Cul-De-Sac, Wooded, Level
Foundation Concrete Perimeter
Sewer Public Sewer
Water Public
Others
Senior Community false
Acceptable Financing Seller W/Participate
Listing Terms Seller W/Participate
Read Less Info
Want to know what your home might be worth? Contact us for a FREE valuation!

Our team is ready to help you sell your home for the highest possible price ASAP
Bought with Stephanie Coose • Redfin Corp.
GET MORE INFORMATION




