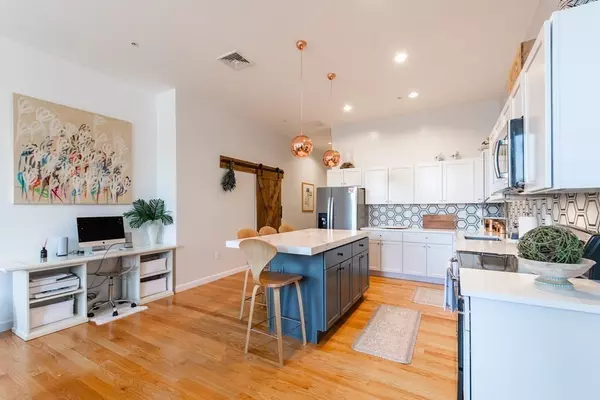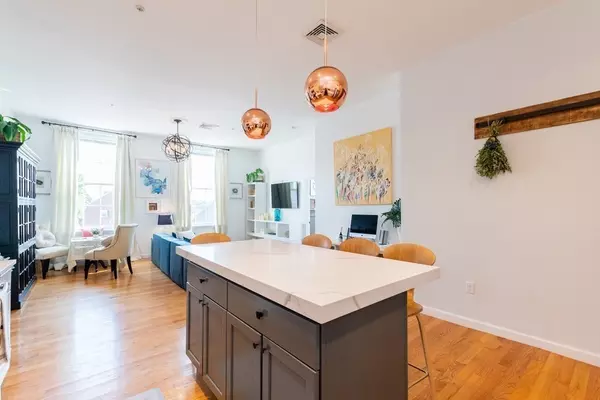For more information regarding the value of a property, please contact us for a free consultation.
Key Details
Sold Price $650,000
Property Type Condo
Sub Type Condominium
Listing Status Sold
Purchase Type For Sale
Square Footage 1,232 sqft
Price per Sqft $527
MLS Listing ID 73142892
Sold Date 10/26/23
Bedrooms 2
Full Baths 2
HOA Fees $435/mo
HOA Y/N true
Year Built 1814
Annual Tax Amount $7,123
Tax Year 2023
Property Description
Newly Renovated, meticulously cared for, Upon entering your welcomed with a charming lobby with a massive double sided grand staircase and resident elevator . This stunning sun splashed condo has gorgeous oversized windows, high ceilings, open floor plan and gleaming wood flooring. An updated chefs kitchen w/pantry, stainless steel appliances, new quartz counter tops, 6ft quartz center island and stylish tile backsplash gives this unit a modern vibe. The ensuite primary bedroom with accent wall, custom draperies, walk-in closet . The 2nd large bedroom has custom window treatments, large closet. A 2nd full bath, dining area and new 2022 in unit washer/dryer. Additional assigned space in basement for storage. Ideally located in desirable downtown Westwood just minutes from the Westwood Station commuter rail, dining and shopping area. Close to schools. Security Intercom Video camera at entrance
Location
State MA
County Norfolk
Zoning M
Direction Rte 109 to High Street Westwood Center, next to Westwood Library
Rooms
Basement Y
Primary Bedroom Level Main, First
Kitchen Flooring - Hardwood, Pantry, Countertops - Stone/Granite/Solid, Kitchen Island, Open Floorplan, Recessed Lighting, Stainless Steel Appliances, Lighting - Pendant
Interior
Heating Central, Forced Air, Natural Gas
Cooling Central Air
Flooring Wood, Tile, Carpet
Appliance Range, Dishwasher, Disposal, Microwave, Refrigerator, Washer/Dryer, Plumbed For Ice Maker, Utility Connections for Electric Range, Utility Connections for Electric Oven, Utility Connections for Electric Dryer
Laundry Main Level, Electric Dryer Hookup, Washer Hookup, First Floor, In Unit
Exterior
Exterior Feature Rain Gutters, Sprinkler System
Community Features Public Transportation, Shopping, Tennis Court(s), Park, Walk/Jog Trails, Stable(s), Golf, Medical Facility, Conservation Area, Highway Access, House of Worship, Private School, Public School, T-Station
Utilities Available for Electric Range, for Electric Oven, for Electric Dryer, Washer Hookup, Icemaker Connection
Waterfront false
Total Parking Spaces 2
Garage No
Building
Story 1
Sewer Public Sewer
Water Public
Schools
Elementary Schools Deerfield
Middle Schools Thurston Middle
High Schools Westwood High
Others
Pets Allowed Yes w/ Restrictions
Senior Community false
Read Less Info
Want to know what your home might be worth? Contact us for a FREE valuation!

Our team is ready to help you sell your home for the highest possible price ASAP
Bought with TEAM Metrowest • Berkshire Hathaway HomeServices Commonwealth Real Estate
GET MORE INFORMATION




