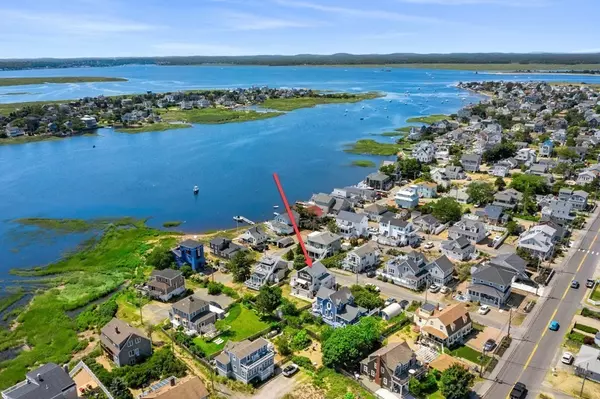For more information regarding the value of a property, please contact us for a free consultation.
Key Details
Sold Price $911,000
Property Type Single Family Home
Sub Type Single Family Residence
Listing Status Sold
Purchase Type For Sale
Square Footage 1,515 sqft
Price per Sqft $601
Subdivision Plum Island
MLS Listing ID 73143063
Sold Date 10/30/23
Style Cottage
Bedrooms 3
Full Baths 1
HOA Y/N false
Year Built 1925
Annual Tax Amount $5,086
Tax Year 2023
Lot Size 5,227 Sqft
Acres 0.12
Property Description
This beautiful Plum Island home has water views from almost every room, providing a truly idyllic setting for coastal living & only a 3 minute walk to the beach! There are 3 Bedrooms - one on the first floor, providing versatility & convenience; and two on the second floor with stunning water views, allowing you to wake up to the soothing sights, sounds and breezes from the ocean and basin. The open concept first floor has a large entryway, living room, kitchen & dining area surrounded by windows & flooded with sunlight. The modern kitchen is beautiful with SS appliances, granite countertops, stylish open shelving and walk in pantry for all of your culinary needs; and pocket doors can be closed to create separate space from the rest of the 1st floor. Enjoy coffee, cocktails & outdoor dining on the new maintenance-free deck which overlooks the completely fenced-in large level backyard. Plenty of closets & large dry walk-out basement
Location
State MA
County Essex
Area Plum Island
Zoning PG
Direction Off Northern Blvd
Rooms
Basement Full, Walk-Out Access, Concrete
Primary Bedroom Level Second
Dining Room Flooring - Laminate, Window(s) - Picture, Recessed Lighting
Kitchen Flooring - Laminate, Balcony / Deck, Countertops - Stone/Granite/Solid, Breakfast Bar / Nook, Cabinets - Upgraded, Cable Hookup, Deck - Exterior, Dryer Hookup - Dual, Dryer Hookup - Electric, Exterior Access, High Speed Internet Hookup, Open Floorplan, Recessed Lighting, Stainless Steel Appliances, Storage, Gas Stove, Lighting - Overhead
Interior
Interior Features Internet Available - Broadband
Heating Baseboard, Radiant, Propane
Cooling Window Unit(s), Wall Unit(s)
Flooring Laminate
Appliance Range, Dishwasher, Microwave, Refrigerator, Washer, Dryer, Utility Connections for Electric Dryer
Laundry First Floor, Washer Hookup
Exterior
Exterior Feature Deck, Deck - Composite, Storage, Fenced Yard
Fence Fenced/Enclosed, Fenced
Community Features Public Transportation, Shopping, Pool, Tennis Court(s), Park, Walk/Jog Trails, Stable(s), Golf, Medical Facility, Bike Path, Conservation Area, Highway Access, Marina, Private School, Public School, T-Station
Utilities Available for Electric Dryer, Washer Hookup
Waterfront false
Waterfront Description Beach Front, Bay, Ocean, River, Direct Access, Walk to, 0 to 1/10 Mile To Beach, Beach Ownership(Public)
View Y/N Yes
View Scenic View(s)
Roof Type Shingle
Total Parking Spaces 5
Garage No
Building
Lot Description Level
Foundation Block
Sewer Public Sewer
Water Public
Schools
Elementary Schools Nes
Middle Schools Triton
High Schools Triton
Others
Senior Community false
Acceptable Financing Contract
Listing Terms Contract
Read Less Info
Want to know what your home might be worth? Contact us for a FREE valuation!

Our team is ready to help you sell your home for the highest possible price ASAP
Bought with Barb Cullen • Keller Williams Realty Evolution
GET MORE INFORMATION




