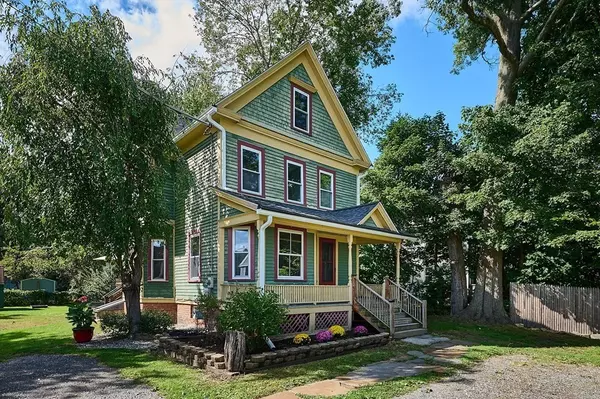For more information regarding the value of a property, please contact us for a free consultation.
Key Details
Sold Price $370,000
Property Type Single Family Home
Sub Type Single Family Residence
Listing Status Sold
Purchase Type For Sale
Square Footage 1,538 sqft
Price per Sqft $240
MLS Listing ID 73162322
Sold Date 11/01/23
Style Victorian
Bedrooms 3
Full Baths 1
HOA Y/N false
Year Built 1900
Annual Tax Amount $3,925
Tax Year 2024
Lot Size 9,583 Sqft
Acres 0.22
Property Description
Check out the walk score of this great home! The bike path is just around the corner too. Privately tucked away, this stately Victorian home is just minutes to downtown Northampton. The front entrance is graced with a vintage stained-glass window above the stair landing. The bright bay window living room opens to formal dining with the original built in glass door cabinet. A gas fireplace provides ambiance and cozy heat. Notice the beautifully refinished original hardwood flooring. The kitchen breakfast nook with a slider opens to a large back deck (2021) for great entertaining. The semi-private backyard is a rare oasis in downtown with gardens and flowering trees. The first floor laundry room has the potential to be remodeled into a half bath. The second floor has three spacious bedrooms and a full bath with new vanity and flooring. The primary bedroom has gorgeous refinished original floors. The third floor awaits your vision! New roof 2022, new gutters 2021. Make your appt today!
Location
State MA
County Hampshire
Zoning R
Direction At the end of gravel right of way abutting Florence Bank fence on the corner of King & Finn St.
Rooms
Basement Full, Bulkhead, Sump Pump, Concrete, Unfinished
Primary Bedroom Level Second
Dining Room Closet/Cabinets - Custom Built, Flooring - Hardwood, Window(s) - Bay/Bow/Box
Kitchen Flooring - Hardwood, Flooring - Stone/Ceramic Tile, Dining Area, Pantry, Deck - Exterior, Dryer Hookup - Electric, Exterior Access, Slider, Washer Hookup, Gas Stove
Interior
Interior Features Closet, Entry Hall, Bonus Room, Internet Available - Broadband
Heating Forced Air, Natural Gas
Cooling None
Flooring Wood, Tile, Carpet, Laminate, Flooring - Hardwood
Fireplaces Number 1
Fireplaces Type Dining Room
Appliance Range, Dishwasher, Refrigerator, Washer, Dryer, Utility Connections for Gas Range, Utility Connections for Electric Dryer
Laundry Main Level, Electric Dryer Hookup, Washer Hookup, First Floor
Exterior
Exterior Feature Porch, Deck, Patio, Rain Gutters, Storage, Garden
Community Features Public Transportation, Shopping, Park, Walk/Jog Trails, Golf, Medical Facility, Laundromat, Bike Path, Conservation Area, Highway Access, House of Worship, Marina, Private School, Public School, T-Station, University
Utilities Available for Gas Range, for Electric Dryer, Washer Hookup
Waterfront false
Roof Type Shingle
Total Parking Spaces 2
Garage No
Building
Lot Description Level
Foundation Brick/Mortar
Sewer Public Sewer
Water Public
Schools
Elementary Schools Jackson Street
Middle Schools Jfk
High Schools Nhs
Others
Senior Community false
Read Less Info
Want to know what your home might be worth? Contact us for a FREE valuation!

Our team is ready to help you sell your home for the highest possible price ASAP
Bought with LB Homes Group • LAER Realty Partners
GET MORE INFORMATION




