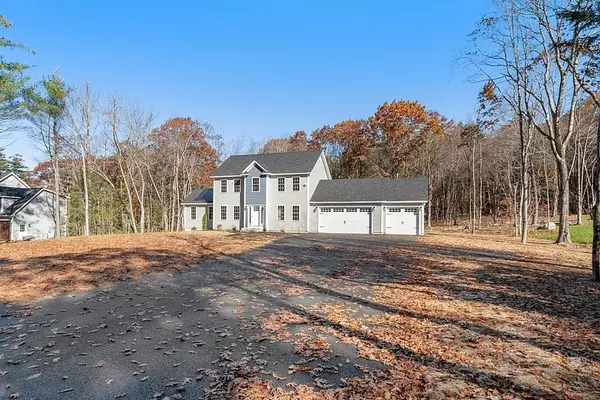For more information regarding the value of a property, please contact us for a free consultation.
Key Details
Sold Price $681,977
Property Type Single Family Home
Sub Type Single Family Residence
Listing Status Sold
Purchase Type For Sale
Square Footage 2,056 sqft
Price per Sqft $331
MLS Listing ID 73137276
Sold Date 11/03/23
Style Colonial
Bedrooms 3
Full Baths 2
Half Baths 1
HOA Y/N false
Year Built 2023
Tax Year 2023
Lot Size 2.000 Acres
Acres 2.0
Property Description
BUILD YOUR DREAM HOME! The Willow building plan allows for a flexible floor plan. The desirable open space flows from entry to formal living room to dining room with crown molding and shadow boxing to the kitchen with island and granite counter and pantry. The family room offers cathedral ceiling and gas fireplace. The home office space is a must have with today's home owners. Convenient half bath with laundry completes the main level. Upstairs, you will find all 3 bedrooms including the master suite with walk-in closet, master bath with dual vanities. Located on a gorgeous country road with nearby hiking trails. Enjoy the perks of new construction and build your dream home to your style/taste.
Location
State MA
County Worcester
Zoning RA2
Direction South Rd to French Rd
Rooms
Family Room Cathedral Ceiling(s), Flooring - Wall to Wall Carpet
Basement Full, Bulkhead, Concrete
Primary Bedroom Level Second
Dining Room Flooring - Hardwood
Kitchen Flooring - Hardwood, Pantry, Kitchen Island
Interior
Interior Features Office
Heating Forced Air, Propane
Cooling Central Air
Flooring Tile, Carpet, Hardwood, Flooring - Hardwood
Fireplaces Number 1
Fireplaces Type Family Room
Appliance Plumbed For Ice Maker, Utility Connections for Gas Range, Utility Connections for Electric Range, Utility Connections for Electric Dryer
Laundry First Floor, Washer Hookup
Exterior
Exterior Feature Deck - Composite, Rain Gutters, Screens
Garage Spaces 2.0
Fence []
Pool []
Community Features []
Utilities Available for Gas Range, for Electric Range, for Electric Dryer, Washer Hookup, Icemaker Connection
Waterfront false
Waterfront Description []
View []
Roof Type Shingle
Total Parking Spaces 6
Garage Yes
Building
Lot Description []
Foundation Concrete Perimeter
Sewer Private Sewer
Water Private
Others
Pets Allowed []
Senior Community false
Acceptable Financing Contract
Listing Terms Contract
Special Listing Condition []
Read Less Info
Want to know what your home might be worth? Contact us for a FREE valuation!

Our team is ready to help you sell your home for the highest possible price ASAP
Bought with Dan Petrone • eXp Realty
GET MORE INFORMATION




