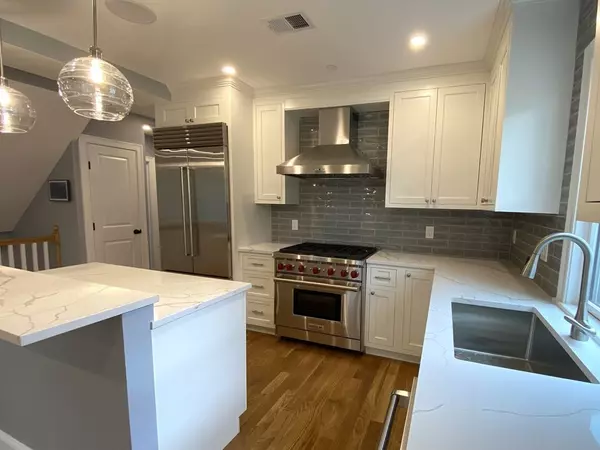For more information regarding the value of a property, please contact us for a free consultation.
Key Details
Sold Price $1,700,000
Property Type Condo
Sub Type Condominium
Listing Status Sold
Purchase Type For Sale
Square Footage 2,368 sqft
Price per Sqft $717
MLS Listing ID 73127368
Sold Date 11/06/23
Bedrooms 4
Full Baths 3
HOA Fees $535/mo
HOA Y/N true
Year Built 1911
Annual Tax Amount $4,004
Tax Year 2023
Lot Size 3,484 Sqft
Acres 0.08
Property Description
The 23’ x 25’ expanse of this top-floor, open plan design home is well-suited for big open gatherings or more intimate grouped areas. Oak flrs, fireplace & custom bookshelves add an elegant ambience. The chef’s kitchen features Sub-Zero refrig. & Wolf Pro range & oven w/ exhaust hood & chimney. A stainless Cove dishwasher is tucked under beautiful quartz & full-wall ceramic tile backsplashes. Quality in-ceiling 100 watt (each) stereo Bluetooth speakers are just above. A big west-facing bay enlightens the space. The primary bath (ensuite) features a walk-in rain shower, a deep soaking tub & heated flr, double-sink vanity & stone finishes. 2 bedrms are on the upper floor, cheered by skylights. A deck overlooks a shared yard. Sprinklers, French drains & subsurface stormwater mgmt system. Off-street (tandem) parking for 1 car. 2 UNITS LEFT. (See also 73127366). See attached floor plans & project scope for more! Welcome to Huron Village! A short walk to Fresh Pond, Danehy Pk. EASY to SHOW.
Location
State MA
County Middlesex
Area West Cambridge
Zoning res
Direction Granville is one-way from Saville Street (off Fayerweather) to Huron Avenue.
Rooms
Basement N
Interior
Interior Features Finish - Sheetrock, Internet Available - Broadband, Other
Heating Central, Forced Air, Heat Pump, Electric, Individual, Unit Control, Air Source Heat Pumps (ASHP)
Cooling Central Air, Heat Pump, Dual, Individual, Unit Control, High Seer Heat Pump (12+), Air Source Heat Pumps (ASHP)
Flooring Wood, Tile, Hardwood
Fireplaces Number 1
Fireplaces Type Living Room
Appliance Range, Dishwasher, Disposal, Microwave, Refrigerator, Freezer, Plumbed For Ice Maker, Utility Connections for Gas Range
Laundry In Unit
Exterior
Exterior Feature Permeable Paving, Deck, Deck - Composite, Screens, Rain Gutters, Sprinkler System
Community Features Public Transportation, Shopping, Tennis Court(s), Park, Walk/Jog Trails, Golf, Bike Path, Conservation Area, Highway Access, Public School
Utilities Available for Gas Range, Icemaker Connection
Waterfront false
Roof Type Asphalt/Composition Shingles
Total Parking Spaces 1
Garage No
Building
Story 2
Sewer Public Sewer
Water Public
Schools
High Schools Rindge & Latin
Others
Senior Community false
Acceptable Financing Other (See Remarks)
Listing Terms Other (See Remarks)
Read Less Info
Want to know what your home might be worth? Contact us for a FREE valuation!

Our team is ready to help you sell your home for the highest possible price ASAP
Bought with Savenor Berkery Group • Compass
GET MORE INFORMATION




