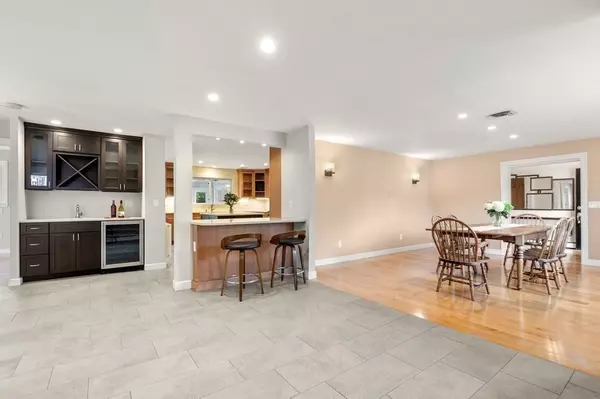For more information regarding the value of a property, please contact us for a free consultation.
Key Details
Sold Price $960,000
Property Type Single Family Home
Sub Type Single Family Residence
Listing Status Sold
Purchase Type For Sale
Square Footage 3,482 sqft
Price per Sqft $275
MLS Listing ID 73164606
Sold Date 11/06/23
Style Cape
Bedrooms 4
Full Baths 3
Half Baths 1
HOA Y/N false
Year Built 1965
Annual Tax Amount $10,511
Tax Year 2023
Lot Size 0.600 Acres
Acres 0.6
Property Description
Live in the heart of Walpole! Poised handsomely on a landscaped .6-acre lot, this spacious cape boasts a prime location just steps from town center, library, playground, schools, and a short walk to the train. Watch 3rd of July Fireworks over the front yard! Offering 4 br, 3.5 baths and 3482 sqft living space, not including finished basement, this home has an abundance of room. The main level was gutted and beautifully renovated in 2013 including 5” maple floors, a designer kitchen and wet bar flowing easily to dining, living, and family rooms, a bonus office and a sun-drenched, 3 season porch with slider to deck. 2nd floor offers 4 generous bedrooms, including primary with bath and walk-in closet, and family bath with laundry. Lower level has an additional 900+ fully finished sq ft to spread out, including fireplaced family room, full bath, kitchenette, 2nd laundry, cedar closets, bonus game room with slider to backyard, and bonus workshop. Come explore this gem and make it home!
Location
State MA
County Norfolk
Zoning RES
Direction Main St to Common St to School St.
Rooms
Family Room Flooring - Hardwood, Window(s) - Picture, French Doors, Recessed Lighting, Lighting - Sconce
Basement Full, Finished, Walk-Out Access, Interior Entry, Garage Access
Primary Bedroom Level Second
Dining Room Flooring - Hardwood, Window(s) - Picture, Recessed Lighting, Lighting - Sconce
Kitchen Flooring - Stone/Ceramic Tile, Pantry, Countertops - Stone/Granite/Solid, Countertops - Upgraded, Kitchen Island, Cabinets - Upgraded, Recessed Lighting, Remodeled, Stainless Steel Appliances, Gas Stove
Interior
Interior Features Lighting - Overhead, Lighting - Sconce, Ceiling - Cathedral, Ceiling Fan(s), Cable Hookup, Slider, Bathroom - 3/4, Bathroom - With Shower Stall, Closet - Cedar, Closet, Recessed Lighting, Closet/Cabinets - Custom Built, Office, Sitting Room, Sun Room, Play Room, Bonus Room, Wet Bar
Heating Baseboard, Natural Gas, Fireplace
Cooling Central Air
Flooring Tile, Carpet, Hardwood, Flooring - Hardwood, Flooring - Stone/Ceramic Tile, Flooring - Wall to Wall Carpet, Flooring - Laminate
Fireplaces Number 2
Fireplaces Type Living Room
Appliance Range, Dishwasher, Disposal, Microwave, Refrigerator, Washer, Dryer, Wine Refrigerator, Utility Connections for Gas Range, Utility Connections for Electric Dryer, Utility Connections Outdoor Gas Grill Hookup
Laundry Dryer Hookup - Electric, Washer Hookup, Countertops - Stone/Granite/Solid, Electric Dryer Hookup, Lighting - Overhead, In Basement
Exterior
Exterior Feature Porch - Enclosed, Deck - Wood, Patio, Rain Gutters, Sprinkler System, Stone Wall
Garage Spaces 2.0
Community Features Public Transportation, Shopping, Pool, Park, Walk/Jog Trails, Golf, Medical Facility, Bike Path, Highway Access, House of Worship, Public School, T-Station, Sidewalks
Utilities Available for Gas Range, for Electric Dryer, Washer Hookup, Outdoor Gas Grill Hookup
Waterfront false
Roof Type Shingle
Total Parking Spaces 8
Garage Yes
Building
Foundation Concrete Perimeter
Sewer Public Sewer
Water Public
Schools
Elementary Schools Elm Street
Middle Schools Johnson
High Schools Walpole Hs
Others
Senior Community false
Acceptable Financing Contract
Listing Terms Contract
Read Less Info
Want to know what your home might be worth? Contact us for a FREE valuation!

Our team is ready to help you sell your home for the highest possible price ASAP
Bought with Nicholas Arone • Colonial Realty Associates, LLC
GET MORE INFORMATION




