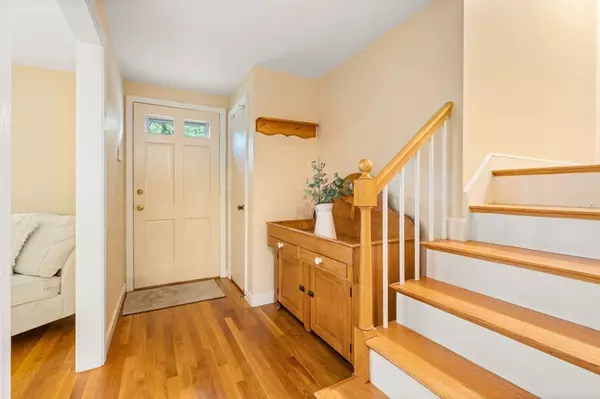For more information regarding the value of a property, please contact us for a free consultation.
Key Details
Sold Price $750,000
Property Type Single Family Home
Sub Type Single Family Residence
Listing Status Sold
Purchase Type For Sale
Square Footage 1,876 sqft
Price per Sqft $399
MLS Listing ID 73159443
Sold Date 11/13/23
Bedrooms 3
Full Baths 2
Half Baths 1
HOA Y/N false
Year Built 1960
Annual Tax Amount $7,162
Tax Year 2023
Lot Size 0.730 Acres
Acres 0.73
Property Description
A home and a location to love! This meticulously maintained home has so much to offer! The main level has an open eat-in kitchen with breakfast bar and great views of the private backyard with a large deck perfect for entertaining! Then onto the family room with a cozy gas fireplace and beautiful picture window flooding the room with natural light. Upstairs features 2 bedrms, (previously 3, as 2 of the bedrms were combined into 1 large bedrm suite)and a full bath. A few steps up you will find the primary bedrm with full bath, an ideal retreat. A few steps down from the main floor offers a bonus room that can function as a home office, playroom or exercise room. The possibilities are endless. Wait until you see the property, featuring the large backyard steps from the Ashland State Park with 470 acres including 157 acre reservoir! The park offers hiking trails, biking, boating, swimming and fishing.Conveniently located to shops, schools, MBTA station and much more, a must see!
Location
State MA
County Middlesex
Zoning RES
Direction Chestnut Street to Warren Road.
Rooms
Family Room Flooring - Hardwood, Window(s) - Picture
Basement Unfinished
Primary Bedroom Level Third
Dining Room Flooring - Hardwood, Open Floorplan, Recessed Lighting
Kitchen Flooring - Hardwood, Dining Area, Pantry, Breakfast Bar / Nook, Slider
Interior
Interior Features Bonus Room
Heating Forced Air, Natural Gas
Cooling Central Air
Flooring Tile, Hardwood, Flooring - Hardwood
Fireplaces Number 1
Fireplaces Type Family Room
Appliance Range, Dishwasher, Refrigerator, Washer, Dryer, Utility Connections for Gas Range, Utility Connections for Gas Oven, Utility Connections for Gas Dryer
Laundry In Basement, Washer Hookup
Exterior
Exterior Feature Deck - Wood, Storage
Garage Spaces 1.0
Community Features Public Transportation, Shopping, Walk/Jog Trails
Utilities Available for Gas Range, for Gas Oven, for Gas Dryer, Washer Hookup
Waterfront false
Roof Type Shingle
Total Parking Spaces 4
Garage Yes
Building
Lot Description Corner Lot, Wooded
Foundation Concrete Perimeter
Sewer Private Sewer
Water Public
Schools
Elementary Schools Warren/Mindess
Middle Schools Ashland Middle
High Schools Ashland Hs
Others
Senior Community false
Read Less Info
Want to know what your home might be worth? Contact us for a FREE valuation!

Our team is ready to help you sell your home for the highest possible price ASAP
Bought with Matheus Goncalves • Mega Realty Services
GET MORE INFORMATION




