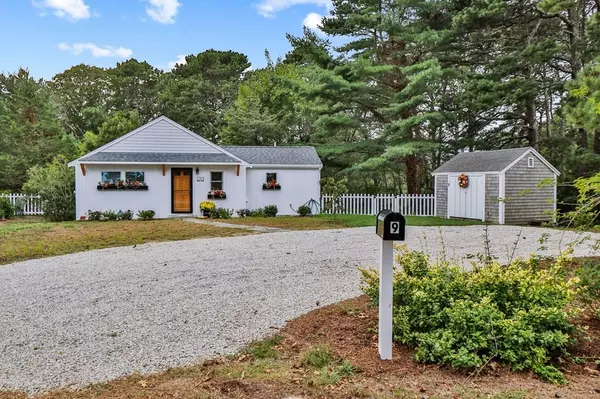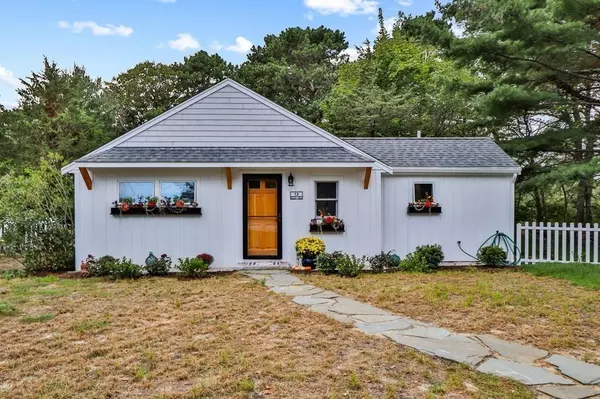For more information regarding the value of a property, please contact us for a free consultation.
Key Details
Sold Price $515,000
Property Type Single Family Home
Sub Type Single Family Residence
Listing Status Sold
Purchase Type For Sale
Square Footage 700 sqft
Price per Sqft $735
MLS Listing ID 73165349
Sold Date 11/16/23
Style Ranch
Bedrooms 1
Full Baths 1
HOA Y/N false
Year Built 1987
Tax Year 2023
Lot Size 1.080 Acres
Acres 1.08
Property Description
Step inside and be greeted by the impeccable interior of this home, which has been rebuilt from the studs up. With everything brand new since 2023, you can enjoy the peace of mind that comes with a new home. Featuring 1 bdrm/1 bath, the open-concept kitchen & living room is perfect for comfortable living & entertaining. Don't be fooled by the square footage, the cathedral ceiling adds an airy & spacious feel, while the abundance of natural light creates a warm & inviting atmosphere. Every inch of this home has been maximized for comfortable living. The exterior offers a deck & patio that provide perfect spaces for outdoor relaxation & enjoyment. The natural backyard is set on a large lot allowing ample space to roam & explore. For nature enthusiasts, there's frontage on Herring River, providing a tranquil backdrop to everyday life. Close to Bells Neck Conservation & Cape Cod Rail Trail, offering access to beautiful walking & biking trails & outdoor activities.
Location
State MA
County Barnstable
Zoning R
Direction Great Western Road to Herring Run Road. House is on Left. Look for sign.
Rooms
Primary Bedroom Level Main, First
Kitchen Cathedral Ceiling(s), Ceiling Fan(s), Beamed Ceilings, Flooring - Laminate, Flooring - Vinyl, Countertops - Stone/Granite/Solid, Kitchen Island, Cabinets - Upgraded, Exterior Access, Open Floorplan, Recessed Lighting, Remodeled, Stainless Steel Appliances
Interior
Interior Features Internet Available - Broadband
Heating Electric, Ductless
Cooling Ductless
Flooring Tile, Vinyl, Laminate
Appliance Range, Dishwasher, Microwave, Refrigerator, Washer, Dryer, Utility Connections for Electric Range, Utility Connections for Electric Oven, Utility Connections for Electric Dryer
Laundry Electric Dryer Hookup, Washer Hookup, First Floor
Exterior
Exterior Feature Deck - Composite, Patio, Rain Gutters, Storage, Fenced Yard
Fence Fenced/Enclosed, Fenced
Community Features Shopping, Walk/Jog Trails, Medical Facility, Bike Path, Conservation Area, Highway Access
Utilities Available for Electric Range, for Electric Oven, for Electric Dryer, Washer Hookup
Waterfront true
Waterfront Description Waterfront,Beach Front,River,Lake/Pond,1/2 to 1 Mile To Beach,Beach Ownership(Public)
Total Parking Spaces 6
Garage No
Building
Lot Description Cul-De-Sac, Wooded, Flood Plain, Gentle Sloping, Level
Foundation Concrete Perimeter, Slab
Sewer Private Sewer
Water Public
Schools
Elementary Schools Harwich
Middle Schools Monomoy
High Schools Monomoy
Others
Senior Community false
Read Less Info
Want to know what your home might be worth? Contact us for a FREE valuation!

Our team is ready to help you sell your home for the highest possible price ASAP
Bought with Kathleen Conway • Keller Williams Realty
GET MORE INFORMATION




