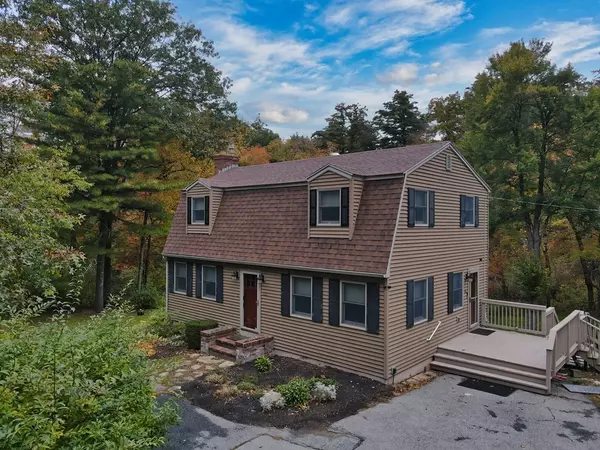For more information regarding the value of a property, please contact us for a free consultation.
Key Details
Sold Price $565,000
Property Type Single Family Home
Sub Type Single Family Residence
Listing Status Sold
Purchase Type For Sale
Square Footage 2,232 sqft
Price per Sqft $253
MLS Listing ID 73171056
Sold Date 11/20/23
Style Colonial
Bedrooms 3
Full Baths 1
Half Baths 1
HOA Y/N false
Year Built 1979
Annual Tax Amount $4,705
Tax Year 2023
Lot Size 0.950 Acres
Acres 0.95
Property Description
This charming 2,200 sq ft house offers a blend of comfort and convenience. Close to Rt. 93, the New Hampshire border and much more! Features 3 bedrooms upstairs and one bedroom in the finished walk out basement and 1.5 baths. The basement has full windows and a gas stove, while a wood burning fireplace adds warmth to the family room. The kitchen is a standout feature of this house with its spacious design, cherry cabinets, and stainless steel appliances. A Buderus boiler and superstore tank ensure efficient heating and hot water, and a water softener enhances the water quality. The house has top of the line Anderson windows that offer tons of natural light. Plenty of off street parking is available when you entertain.
Location
State MA
County Middlesex
Zoning R1
Direction Salem Rd to Pelham Rd
Rooms
Family Room Wood / Coal / Pellet Stove, Flooring - Hardwood, Flooring - Wood
Basement Full, Partially Finished, Walk-Out Access, Concrete, Unfinished
Primary Bedroom Level Second
Dining Room Flooring - Hardwood
Kitchen Flooring - Stone/Ceramic Tile, Dining Area, Balcony / Deck, Countertops - Paper Based, Countertops - Upgraded, Cabinets - Upgraded, Country Kitchen, Deck - Exterior, Open Floorplan, Lighting - Overhead
Interior
Heating Baseboard, Oil
Cooling Window Unit(s)
Flooring Wood, Tile, Carpet
Fireplaces Number 1
Fireplaces Type Family Room
Appliance Range, Microwave, Refrigerator, Washer, Dryer, Utility Connections for Gas Range, Utility Connections for Gas Dryer, Utility Connections for Electric Dryer
Laundry Bathroom - Half, Flooring - Stone/Ceramic Tile, Countertops - Stone/Granite/Solid, Main Level, First Floor
Exterior
Exterior Feature Deck - Wood
Community Features Conservation Area
Utilities Available for Gas Range, for Gas Dryer, for Electric Dryer
Waterfront false
Roof Type Shingle
Total Parking Spaces 10
Garage No
Building
Lot Description Corner Lot
Foundation Concrete Perimeter
Sewer Public Sewer
Water Private
Schools
Elementary Schools Campbell
Middle Schools Richardson
High Schools Dracut
Others
Senior Community false
Read Less Info
Want to know what your home might be worth? Contact us for a FREE valuation!

Our team is ready to help you sell your home for the highest possible price ASAP
Bought with O'Connell & Company • LAER Realty Partners
GET MORE INFORMATION




