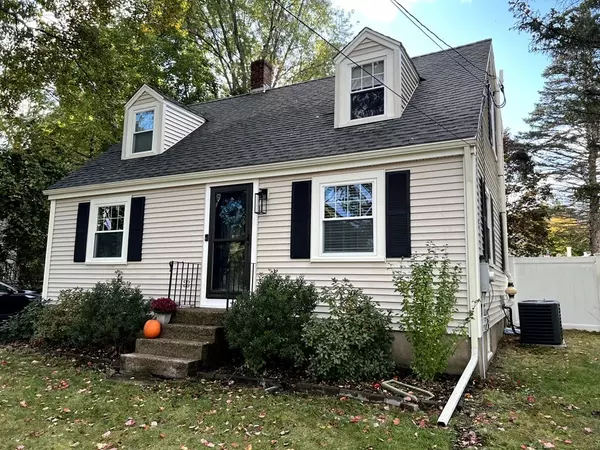For more information regarding the value of a property, please contact us for a free consultation.
Key Details
Sold Price $550,000
Property Type Single Family Home
Sub Type Single Family Residence
Listing Status Sold
Purchase Type For Sale
Square Footage 1,260 sqft
Price per Sqft $436
MLS Listing ID 73168326
Sold Date 11/21/23
Style Cape
Bedrooms 3
Full Baths 1
Half Baths 1
HOA Y/N false
Year Built 1952
Annual Tax Amount $5,717
Tax Year 2023
Lot Size 8,712 Sqft
Acres 0.2
Property Description
CHARMING YET SOPHISTICATED CAPE on corner lot in desirable Ashland with highly ranked public schools and MBTA station, making commuting to Boston a breeze. The living areas of this perfect starter home receive plenty of natural light and are attractively decorated in neutral colors. The kitchen was completely updated 2 years ago with new cabinets, cement tile flooring, a farmer’s sink, polished quartz counters, and stainless-steel appliances. The dining room and front-to-back living room w/ electric fireplace offer enough space to relax or entertain guests. When the weather is nice, open the back door to create more room and enjoy the Trex deck overlooking the private fenced backyard. The fully dormered 2nd floor is where you will find 3 bedrooms and a full bath. And there’s no need to trudge to the basement to do laundry...the first-floor half bath has a full-sized washer/dryer included in the sale! OCT 14th 11-2 PM OH; OFFERS DUE SAT 8 PM, SELLERS WILL REVIEW ALL OFFERS ON SUNDAY
Location
State MA
County Middlesex
Zoning R1
Direction please use GPS
Rooms
Basement Full, Interior Entry, Bulkhead, Radon Remediation System, Unfinished
Primary Bedroom Level Second
Dining Room Flooring - Wood, Chair Rail, Wainscoting, Lighting - Pendant
Kitchen Flooring - Stone/Ceramic Tile, Countertops - Stone/Granite/Solid, Cabinets - Upgraded, Deck - Exterior, Exterior Access, Remodeled, Stainless Steel Appliances, Lighting - Overhead
Interior
Interior Features Lighting - Overhead, High Speed Internet
Heating Central, Forced Air, Oil
Cooling Central Air
Flooring Wood, Tile, Vinyl, Carpet
Fireplaces Number 1
Fireplaces Type Living Room
Appliance Range, Dishwasher, Disposal, Microwave, Refrigerator, Washer, Dryer, Range Hood, Plumbed For Ice Maker, Utility Connections for Electric Range, Utility Connections for Electric Oven, Utility Connections for Electric Dryer
Laundry Washer Hookup, Bathroom - Half, Flooring - Vinyl, First Floor
Exterior
Exterior Feature Deck - Wood, Deck - Composite, Rain Gutters, Storage, Screens, Fenced Yard
Fence Fenced
Community Features Public Transportation, Shopping, Park, Walk/Jog Trails, Conservation Area, Public School, T-Station
Utilities Available for Electric Range, for Electric Oven, for Electric Dryer, Washer Hookup, Icemaker Connection
Waterfront false
Roof Type Shingle
Total Parking Spaces 4
Garage No
Building
Lot Description Corner Lot
Foundation Concrete Perimeter
Sewer Public Sewer
Water Public
Schools
Elementary Schools Henry Warren
Middle Schools Ashland Middle
High Schools Ashland Hs
Others
Senior Community false
Read Less Info
Want to know what your home might be worth? Contact us for a FREE valuation!

Our team is ready to help you sell your home for the highest possible price ASAP
Bought with Joseph Cali • Cali Realty Group, Inc.
GET MORE INFORMATION




