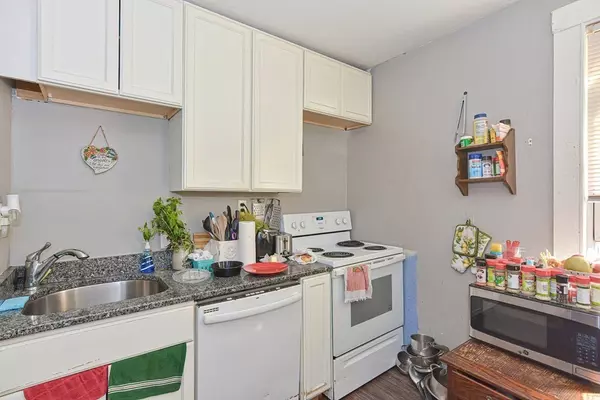For more information regarding the value of a property, please contact us for a free consultation.
Key Details
Sold Price $700,000
Property Type Multi-Family
Sub Type 3 Family
Listing Status Sold
Purchase Type For Sale
Square Footage 2,464 sqft
Price per Sqft $284
MLS Listing ID 73167845
Sold Date 11/27/23
Bedrooms 7
Full Baths 3
Year Built 1935
Annual Tax Amount $6,527
Tax Year 2023
Lot Size 10,454 Sqft
Acres 0.24
Property Description
3-family located around the corner from downtown Ashland! Recently renovated and with ample parking, this property presents an exceptional opportunity for investors and homeowners. This property is currently fully rented, all 3 units are tenant at will. Three units, with each unit offering a unique layout. The one bedroom unit is on the first floor and one level, with a bathroom, kitchen & living room, and dedicated basement space. The 2 bedroom unit is on the second floor, one floor living, with a bathroom, gorgeous kitchen and living room area. The third unit offers 4 bedrooms and has 2 levels, a full bathroom, living room area, huge eat-in kitchen and bonus room as well as its own washer/dryer in the unit and dedicated basement space. In addition, this unit has a fenced in back yard. The other two units have shared outdoor space. Excellent income, don't miss this opportunity!
Location
State MA
County Middlesex
Zoning R4
Direction Myrtle Street to Raymond Marchetti Street
Rooms
Basement Full, Unfinished
Interior
Interior Features Unit 1(Stone/Granite/Solid Counters, Bathroom With Tub & Shower), Unit 2(Bathroom With Tub & Shower), Unit 3(Ceiling Fans, Stone/Granite/Solid Counters, Bathroom With Tub & Shower), Unit 1 Rooms(Living Room, Dining Room, Kitchen), Unit 2 Rooms(Living Room, Kitchen), Unit 3 Rooms(Living Room, Kitchen)
Heating Unit 1(Forced Air, Gas), Unit 2(Forced Air, Gas), Unit 3(Forced Air, Gas)
Cooling Unit 1(Window AC), Unit 2(Window AC), Unit 3(Window AC)
Flooring Wood, Tile, Laminate, Unit 1(undefined)
Appliance Unit 1(Range, Dishwasher, Refrigerator, Washer / Dryer Combo), Unit 2(Range, Refrigerator), Unit 3(Range, Dishwasher, Refrigerator), Utility Connections for Gas Range
Laundry Unit 1 Laundry Room
Exterior
Exterior Feature Deck, Storage Shed, Fenced Yard
Fence Fenced
Community Features Public Transportation, Shopping, Park, Walk/Jog Trails, House of Worship, T-Station
Utilities Available for Gas Range
Waterfront false
Roof Type Shingle
Total Parking Spaces 3
Garage No
Building
Lot Description Cleared, Level
Story 4
Foundation Stone, Brick/Mortar
Sewer Public Sewer
Water Public
Others
Senior Community false
Read Less Info
Want to know what your home might be worth? Contact us for a FREE valuation!

Our team is ready to help you sell your home for the highest possible price ASAP
Bought with Kathleen Mcbride • RE/MAX Executive Realty
GET MORE INFORMATION




