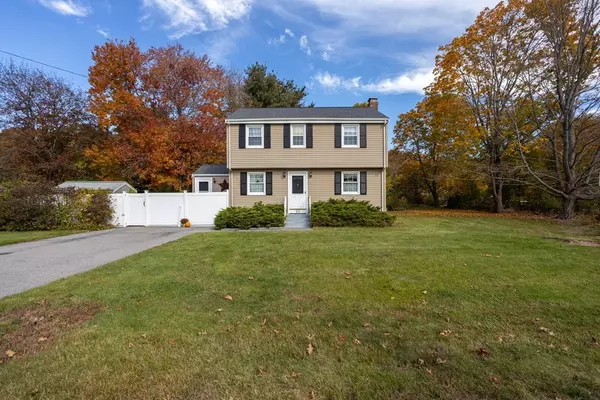For more information regarding the value of a property, please contact us for a free consultation.
Key Details
Sold Price $534,000
Property Type Single Family Home
Sub Type Single Family Residence
Listing Status Sold
Purchase Type For Sale
Square Footage 1,260 sqft
Price per Sqft $423
MLS Listing ID 73175445
Sold Date 11/29/23
Style Colonial,Garrison
Bedrooms 3
Full Baths 1
Half Baths 1
HOA Y/N false
Year Built 1962
Annual Tax Amount $5,928
Tax Year 2023
Lot Size 0.590 Acres
Acres 0.59
Property Description
Ready for the next owners to love, beautiful garrison colonial set on a picturesque corner lot in the highly desirable town of Foxboro. You will feel welcomed by the sun filled rooms + pleasing layout. Oversized living room w fireplace, updated kitchen/dining combo w slider to the sun room where you will enjoy relaxing + watching the sights of nature in your own back yard, ½ bath round out main level. Head upstairs to the large primary bedroom w/walk-in closet, 2 add’l bedrooms + full bath. Partially finished bonus living space in basement w laundry area + home gym/workshop/storage space. Entertain Family + Friends inside + out w over ½ acre outdoor space w veggie + flower garden areas. 2 storage sheds for all of your outdoor toys. Perfect location, close to uptown, shopping + dining at Patriot’s Place, easy access to highways + nearby train stations for easy Boston-Providence commute. Love where you live! *UPDATE: Offers due Sun 11/5 @ 6pm please make valid thru Mon 11/6 @ 5pm.*
Location
State MA
County Norfolk
Zoning R40
Direction Mechanic Street to Beach Street or North Street to Beach Street
Rooms
Basement Full, Partially Finished, Interior Entry, Bulkhead, Concrete
Primary Bedroom Level Second
Dining Room Flooring - Hardwood
Kitchen Flooring - Hardwood, Countertops - Upgraded, French Doors, Cabinets - Upgraded, Recessed Lighting, Remodeled, Slider, Lighting - Overhead
Interior
Interior Features Cable Hookup, Sun Room, Bonus Room, Internet Available - Unknown
Heating Forced Air, Natural Gas
Cooling Central Air, Window Unit(s)
Flooring Carpet, Hardwood, Stone / Slate
Fireplaces Number 1
Fireplaces Type Living Room
Appliance Range, Microwave, Refrigerator, Utility Connections for Electric Range, Utility Connections for Electric Dryer
Laundry In Basement, Washer Hookup
Exterior
Exterior Feature Porch, Rain Gutters, Storage, Garden
Community Features Shopping, Pool, Park, Golf, Medical Facility, Conservation Area, Highway Access, House of Worship, Private School, Public School, T-Station
Utilities Available for Electric Range, for Electric Dryer, Washer Hookup
Waterfront false
Roof Type Shingle
Total Parking Spaces 4
Garage No
Building
Lot Description Corner Lot, Level
Foundation Concrete Perimeter
Sewer Inspection Required for Sale, Private Sewer
Water Public
Schools
Elementary Schools Igo
Middle Schools Ahern
High Schools Fhs
Others
Senior Community false
Read Less Info
Want to know what your home might be worth? Contact us for a FREE valuation!

Our team is ready to help you sell your home for the highest possible price ASAP
Bought with Lisa Cranshaw • William Raveis R.E. & Home Services
GET MORE INFORMATION




