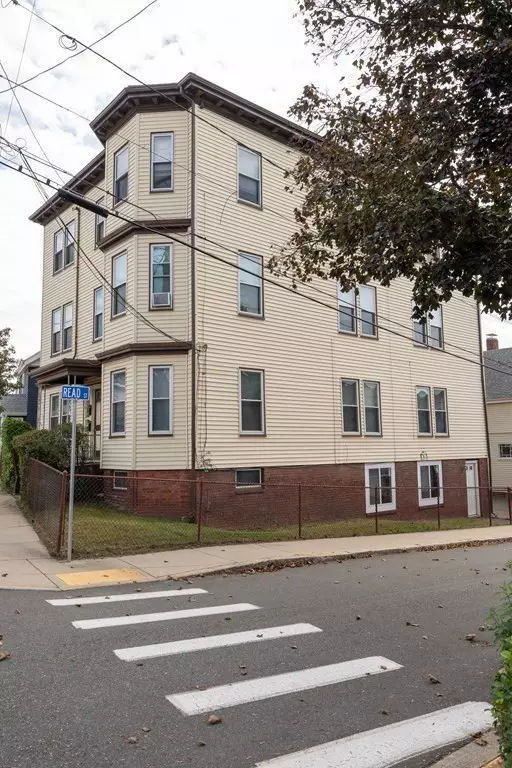For more information regarding the value of a property, please contact us for a free consultation.
Key Details
Sold Price $1,350,000
Property Type Multi-Family
Sub Type 4 Family - 4 Units Up/Down
Listing Status Sold
Purchase Type For Sale
Square Footage 4,542 sqft
Price per Sqft $297
MLS Listing ID 73169269
Sold Date 12/01/23
Bedrooms 9
Full Baths 4
Year Built 1910
Annual Tax Amount $7,763
Tax Year 2023
Property Description
Welcome to 169 Main Street Winthrop! This very well maintained conveniently located large 4 family is ready for its new owner. Units 1-3 each have 2 bedrooms,1 bath with large eat in kitchens complete w/pantry and washer/dryer hook-ups. Each unit has 3 additional very large rooms that can be used as a dining room,living room,office,play space or a third bedroom.Units have mostly hardwood floors and are bright and sunny.The 4th unit is a studio unit that needs some renovations and has expansion possibilities if desired to increase size.Currently rents are below market value this property has potential to be a CASH COW! Recent updates include new roof, new windows in studio unit, unit 3 new heating system & Unit 1 new hot water heater, newer decks and storm doors throughout. Conveniently located just 1 mile to the Orient Height subway station, close to Boston, airport,beaches and major highways.
Location
State MA
County Suffolk
Area Belle Isle
Zoning R
Direction East Boston Saratoga St to Main Street Winthrop
Rooms
Basement Full, Unfinished
Interior
Interior Features Other (See Remarks), Unit 1(Ceiling Fans, Pantry, Lead Certification Available, Upgraded Countertops), Unit 2(Ceiling Fans, Pantry, Lead Certification Available), Unit 3(Ceiling Fans, Pantry, Lead Certification Available, Walk-In Closet, Bathroom With Tub & Shower), Unit 4(Studio), Unit 1 Rooms(Living Room, Dining Room, Kitchen, Office/Den), Unit 2 Rooms(Living Room, Dining Room, Kitchen), Unit 3 Rooms(Living Room, Dining Room, Kitchen, Other (See Remarks))
Heating Unit 1(Hot Water Radiators, Gas, Individual), Unit 2(Hot Water Radiators, Gas, Individual), Unit 3(Hot Water Radiators, Gas, Individual), Unit 4(Electric Baseboard)
Cooling Unit 1(None), Unit 2(None), Unit 3(None), Unit 4(None)
Flooring Hardwood, Unit 1(undefined), Unit 2(Tile Floor, Hardwood Floors), Unit 3(Tile Floor, Hardwood Floors)
Appliance Utility Connections for Gas Range, Utility Connections for Electric Dryer
Laundry Washer Hookup, Unit 1 Laundry Room, Unit 2 Laundry Room, Unit 3 Laundry Room, Unit 1(Washer Hookup, Dryer Hookup)
Exterior
Exterior Feature Deck - Wood, Gutters
Community Features Public Transportation, Shopping, Medical Facility, Laundromat, Highway Access, House of Worship, T-Station
Utilities Available for Gas Range, for Electric Dryer, Washer Hookup
Waterfront false
Waterfront Description Beach Front,Ocean,1/2 to 1 Mile To Beach
Roof Type Rubber
Total Parking Spaces 5
Garage No
Building
Lot Description Corner Lot
Story 6
Foundation Stone
Sewer Public Sewer
Water Public
Schools
Elementary Schools William Gorman
Middle Schools Winthrop Middle
High Schools Winthrop High
Others
Senior Community false
Read Less Info
Want to know what your home might be worth? Contact us for a FREE valuation!

Our team is ready to help you sell your home for the highest possible price ASAP
Bought with Christine Rich • Citylight Homes LLC
GET MORE INFORMATION




