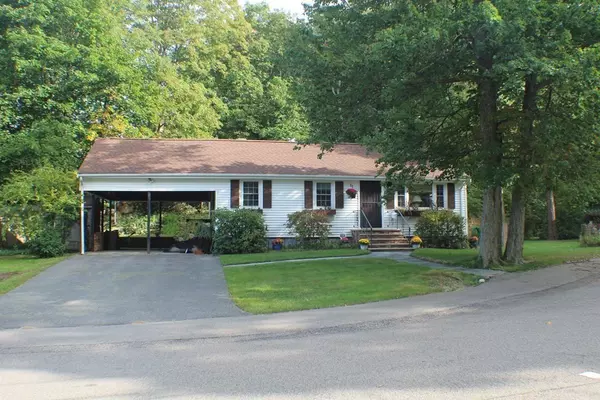For more information regarding the value of a property, please contact us for a free consultation.
Key Details
Sold Price $460,000
Property Type Single Family Home
Sub Type Single Family Residence
Listing Status Sold
Purchase Type For Sale
Square Footage 1,393 sqft
Price per Sqft $330
MLS Listing ID 73168074
Sold Date 12/01/23
Style Ranch
Bedrooms 3
Full Baths 1
HOA Y/N false
Year Built 1950
Annual Tax Amount $4,884
Tax Year 2023
Lot Size 9,147 Sqft
Acres 0.21
Property Description
Don't miss this charming ranch style home tucked in on a cul-de-sac conveniently located near the Randolph/Holbrook commuter rail, public transportation and schools. The impressive landscaped wooded backyard oasis offers plenty of privacy and a deck with a side entrance to the kitchen, perfect for entertaining. Having the same owners for years of which pride of ownership is apparent with many great updates: attached carport, renovated kitchen countertops, cabinets, updated bathroom and newer roof (5 years). First floor features three generous bedrooms, a full bathroom, hardwood floors, bright and airy living room, spacious oversized kitchen with center island, dining area and plenty of counter space. The downstairs level has two bonus rooms: a finished large room and a workshop area of which both could have a variety of uses. There are only six homes on this street and it's an ideal location. Gas for heat & stovetop.
Location
State MA
County Norfolk
Area South Randolph
Zoning RH
Direction Main St to Maple St to Maple Circle... Use GPS
Rooms
Basement Full, Partially Finished, Interior Entry, Bulkhead, Sump Pump, Concrete
Primary Bedroom Level First
Kitchen Dining Area, Countertops - Upgraded, Kitchen Island, Breakfast Bar / Nook, Cabinets - Upgraded, Deck - Exterior, Exterior Access, Open Floorplan, Recessed Lighting, Remodeled
Interior
Interior Features Lighting - Overhead, Bonus Room
Heating Natural Gas
Cooling Window Unit(s), Whole House Fan
Flooring Tile, Hardwood
Appliance Range, Dishwasher, Refrigerator, Utility Connections for Electric Oven
Laundry Exterior Access, Washer Hookup, Lighting - Overhead, In Basement
Exterior
Exterior Feature Deck, Rain Gutters, Storage, Other
Community Features Public Transportation, Shopping, Public School, T-Station
Utilities Available for Electric Oven, Washer Hookup
Waterfront false
Roof Type Shingle
Total Parking Spaces 4
Garage Yes
Building
Lot Description Cul-De-Sac
Foundation Concrete Perimeter, Irregular
Sewer Public Sewer
Water Public
Schools
Elementary Schools Elementary
Middle Schools Rcms
High Schools Rhs
Others
Senior Community false
Read Less Info
Want to know what your home might be worth? Contact us for a FREE valuation!

Our team is ready to help you sell your home for the highest possible price ASAP
Bought with Kellyanne Swett • Allison James Estates & Homes of MA, LLC
GET MORE INFORMATION




