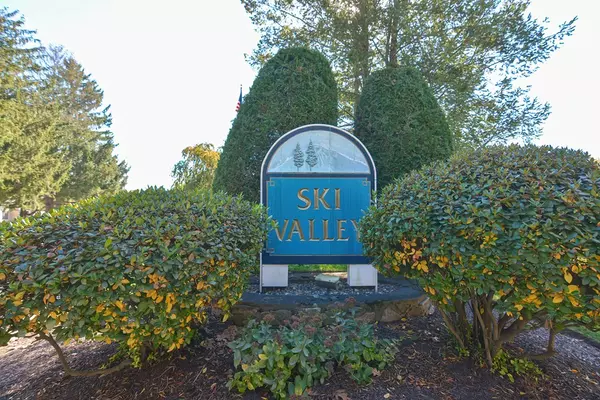For more information regarding the value of a property, please contact us for a free consultation.
Key Details
Sold Price $502,000
Property Type Condo
Sub Type Condominium
Listing Status Sold
Purchase Type For Sale
Square Footage 2,176 sqft
Price per Sqft $230
MLS Listing ID 73175708
Sold Date 12/08/23
Bedrooms 2
Full Baths 2
Half Baths 1
HOA Fees $363/mo
HOA Y/N true
Year Built 2003
Annual Tax Amount $4,897
Tax Year 2023
Property Description
Pride of ownership shows throughout this 2 bedroom, 2.5 bath end unit, located at Cumberland’s desirable Ski Valley Complex. The first floor offers an eat-in kitchen with granite counters & stainless steel appliances. An open floor-plan dining & living room boosts stunning views & lots of natural sunlight through the floor to ceiling windows. A private balcony located off the living room & wet bar makes entertaining easy. A potential home office/den & 1/2 bathroom complete the first floor. The upper level features a spacious primary bedroom with another private deck, a walk-in closet, & a primary bathroom with a separate shower, soaking tub, & double sinks. The second floor is finished with a loft that overlooks the living room, a second bedroom with a walk-in closet, & another full bathroom with laundry. The partially finished lower level features plenty of storage room, a cedar closet, an additional recreational room, & a walk-out to the back yard. Your new home awaits!
Location
State RI
County Providence
Direction Enter Ski Valley, right @ the Post Office, left @ end of road, quick right onto Summit, #81 on left.
Rooms
Basement Y
Primary Bedroom Level Second
Dining Room Flooring - Hardwood, Open Floorplan, Lighting - Pendant
Kitchen Flooring - Hardwood, Dining Area, Countertops - Stone/Granite/Solid, Recessed Lighting, Stainless Steel Appliances, Gas Stove, Lighting - Pendant, Lighting - Overhead
Interior
Interior Features Ceiling Fan(s), Recessed Lighting, Closet - Cedar, Closet, Home Office, Loft, Central Vacuum, Wet Bar
Heating Forced Air, Natural Gas
Cooling Central Air
Flooring Tile, Carpet, Hardwood, Flooring - Hardwood, Flooring - Stone/Ceramic Tile
Fireplaces Number 1
Appliance Range, Dishwasher, Microwave, Refrigerator, Utility Connections for Gas Range, Utility Connections for Gas Oven, Utility Connections for Gas Dryer
Laundry Bathroom - Full, Second Floor, In Unit, Washer Hookup
Exterior
Exterior Feature Porch, Deck, Balcony, Screens, Professional Landscaping
Garage Spaces 2.0
Community Features Public Transportation, Shopping, Pool, Tennis Court(s), Golf, Medical Facility, Highway Access, Private School, Public School
Utilities Available for Gas Range, for Gas Oven, for Gas Dryer, Washer Hookup
Waterfront false
Roof Type Shingle
Total Parking Spaces 2
Garage Yes
Building
Story 2
Sewer Private Sewer, Other
Water Public
Others
Pets Allowed Yes
Senior Community false
Read Less Info
Want to know what your home might be worth? Contact us for a FREE valuation!

Our team is ready to help you sell your home for the highest possible price ASAP
Bought with Nicole Mainville • HomeSmart Professionals Real Estate
GET MORE INFORMATION




