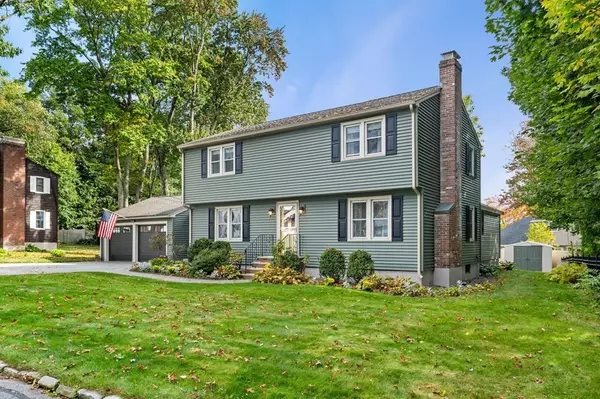For more information regarding the value of a property, please contact us for a free consultation.
Key Details
Sold Price $749,900
Property Type Single Family Home
Sub Type Single Family Residence
Listing Status Sold
Purchase Type For Sale
Square Footage 2,244 sqft
Price per Sqft $334
MLS Listing ID 73170064
Sold Date 12/12/23
Style Colonial
Bedrooms 5
Full Baths 2
Half Baths 1
HOA Y/N false
Year Built 1973
Annual Tax Amount $6,658
Tax Year 2023
Lot Size 10,890 Sqft
Acres 0.25
Property Description
Welcome to 23 Longmeadow Dr, a meticulously maintained 4-5 bedroom, 2.5 bath center-entrance Colonial nestled in the heart of Belvidere. Inside you’ll find an eat-in kitchen w/ quartz counters, a formal dining room, large living room w/ fireplace (w/gas line) & hardwood floors & a first floor primary suite (currently used as a family room) with vaulted ceiling, double closets & a full bathroom w/ soaker tub, shower stall & double vanity. This could function nicely for extended family under the same roof. Upstairs are 4 bedrooms, all w/ hardwood floors under carpet & a full bath. The 2 car attached garage has lots of storage space above & a generator. There is a breezeway for relaxing in 3 seasons & a large composite deck overlooking the manicured yard. Recent updates include: windows, vinyl siding, paver driveway, garage doors, & roof. Set on a flat lot on a desirable street & just a short walk to Longmeadow Golf Club, schools & parks, this home has everything you need!
Location
State MA
County Middlesex
Area Belvidere
Zoning SSF
Direction Clark Rd to Longmeadow Dr.
Rooms
Family Room Bathroom - Full, Vaulted Ceiling(s), Flooring - Wall to Wall Carpet, Recessed Lighting, Closet - Double
Basement Full, Bulkhead, Sump Pump, Concrete, Unfinished
Primary Bedroom Level Second
Dining Room Flooring - Hardwood, Lighting - Overhead, Crown Molding
Kitchen Closet, Flooring - Laminate, Countertops - Upgraded, Gas Stove, Lighting - Overhead
Interior
Interior Features Central Vacuum
Heating Baseboard, Natural Gas
Cooling Central Air
Flooring Tile, Carpet, Laminate, Hardwood
Fireplaces Number 1
Fireplaces Type Living Room
Appliance Range, Dishwasher, Microwave, Refrigerator, Washer, Dryer, Utility Connections for Gas Range, Utility Connections for Electric Dryer
Laundry First Floor, Washer Hookup
Exterior
Exterior Feature Deck - Composite, Rain Gutters, Storage, Screens
Garage Spaces 2.0
Community Features Public Transportation, Shopping, Tennis Court(s), Park, Golf, Medical Facility, Highway Access, House of Worship, Private School, Public School, University
Utilities Available for Gas Range, for Electric Dryer, Washer Hookup
Waterfront false
Roof Type Shingle
Total Parking Spaces 4
Garage Yes
Building
Lot Description Level
Foundation Concrete Perimeter
Sewer Public Sewer
Water Public
Others
Senior Community false
Read Less Info
Want to know what your home might be worth? Contact us for a FREE valuation!

Our team is ready to help you sell your home for the highest possible price ASAP
Bought with Alan Larrabee • Alan Larrabee Realty Group
GET MORE INFORMATION




