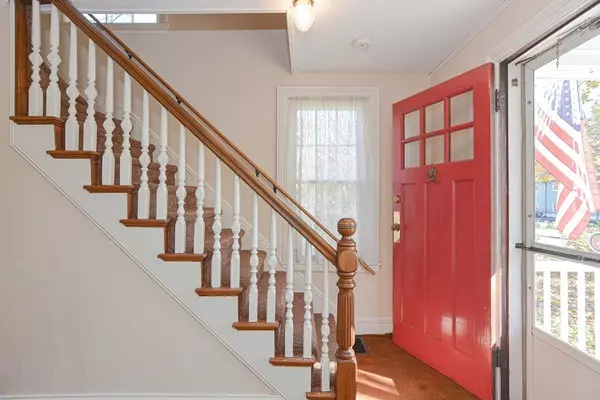For more information regarding the value of a property, please contact us for a free consultation.
Key Details
Sold Price $465,000
Property Type Single Family Home
Sub Type Single Family Residence
Listing Status Sold
Purchase Type For Sale
Square Footage 1,089 sqft
Price per Sqft $426
MLS Listing ID 73178789
Sold Date 12/15/23
Style Colonial
Bedrooms 3
Full Baths 1
HOA Y/N false
Year Built 1915
Annual Tax Amount $5,502
Tax Year 2023
Lot Size 0.480 Acres
Acres 0.48
Property Description
FINALLY! An affordable option in WALPOLE! Charming single family, feels like home...could it be yours? Sited on a generous 1/2 acre corner lot, this old-style colonial has some high-value recent improvements including: composite front porch with vinyl railings in 2017, Roof and replacement windows in 2015, furnace and oil tank in 2009, and new washer and dryer in 2019.This well loved family home awaits the next chapter - vintage interior harkens back to yesteryear, ready for your decor and improvements! Plenty of parking with access from both South and Oak Streets. Miles of Town Forest trails just steps away. Short walk to Walpole High School. Great commuter location, just over a mile to the MBTA Commuter Rail Station and under 4 miles to I-95. Enjoy the excellent public schools (New Middle School opening in 2024!), walk to downtown businesses, restaurants, beautiful public spaces and library. Estate Sale offered AS-IS. Open House SAT 11/12 11-1 & SUN 11/13 1-3 and shown by appointment
Location
State MA
County Norfolk
Zoning RB
Direction Route 1A to Oak St house is at the corner of Oak and South, or take Common St to South St
Rooms
Basement Interior Entry, Bulkhead, Concrete, Unfinished
Dining Room Flooring - Hardwood
Interior
Interior Features Breakfast Bar / Nook, Mud Room
Heating Forced Air, Oil
Cooling None
Flooring Hardwood
Appliance Range, Refrigerator, Washer, Dryer, Utility Connections for Electric Range, Utility Connections for Electric Dryer
Laundry Washer Hookup
Exterior
Exterior Feature Porch, Porch - Screened, Storage
Garage Spaces 1.0
Community Features Public Transportation, Shopping, Walk/Jog Trails, Conservation Area, Public School, T-Station, Other
Utilities Available for Electric Range, for Electric Dryer, Washer Hookup, Generator Connection
Waterfront false
Roof Type Shingle
Total Parking Spaces 6
Garage Yes
Building
Lot Description Corner Lot
Foundation Stone
Sewer Public Sewer
Water Public
Schools
Elementary Schools Boyden
Middle Schools Bird
High Schools Whs
Others
Senior Community false
Acceptable Financing Contract
Listing Terms Contract
Read Less Info
Want to know what your home might be worth? Contact us for a FREE valuation!

Our team is ready to help you sell your home for the highest possible price ASAP
Bought with Michele Taranto • Suburban Lifestyle Real Estate
GET MORE INFORMATION




