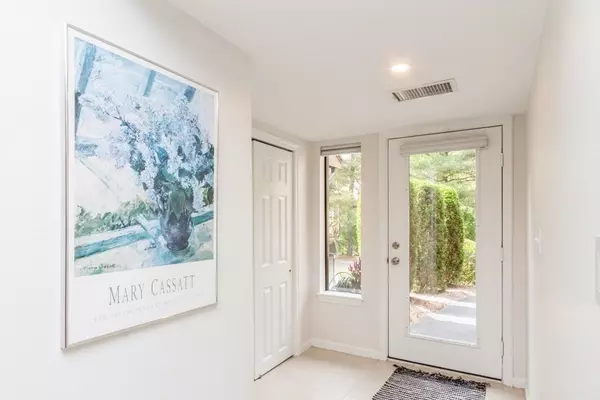For more information regarding the value of a property, please contact us for a free consultation.
Key Details
Sold Price $434,000
Property Type Condo
Sub Type Condominium
Listing Status Sold
Purchase Type For Sale
Square Footage 1,296 sqft
Price per Sqft $334
MLS Listing ID 73171828
Sold Date 12/15/23
Bedrooms 2
Full Baths 2
HOA Fees $242/mo
HOA Y/N true
Year Built 1984
Annual Tax Amount $4,964
Tax Year 2023
Property Description
This stunning remodeled end unit at desirable Spyglass Hill Condo Complex with 2 bedrooms and 2 full baths will steal your heart! This first floor unit is so welcoming with one floor living, large windows for light, open floor plan and modern vibe! The light and bright Kitchen, with major remodel in 2019, has white shaker cabinetry, granite countertops, tile flooring, recessed lights and a breakfast bar! The spacious primary bedroom suite has hardwood flooring, large walk-in closet and remodeled bath! More remodeling includes all new flooring in living areas and bedrooms, recessed lights. See Upgrade sheet for details. Newer systems as high efficiency furnace, HWH, AC. In unit washer/dryer. Garage next to unit. All this plus an ideal quiet location at end of complex with private deck overlooking grassy area and woods, garden area. The complex has mature landscaping, is well maintained, and financially sound. Convenient to shopping, highways, train station and more. Call this home!
Location
State MA
County Middlesex
Zoning NA
Direction Use GPS & follow Spyglass Hill number signs to unit. Park in #332 driveway or on street for showing.
Rooms
Basement N
Primary Bedroom Level First
Dining Room Flooring - Vinyl, Deck - Exterior, Exterior Access, Open Floorplan, Remodeled, Slider, Lighting - Overhead
Kitchen Flooring - Stone/Ceramic Tile, Countertops - Stone/Granite/Solid, Breakfast Bar / Nook, Cabinets - Upgraded, Recessed Lighting, Remodeled
Interior
Interior Features Closet, Recessed Lighting, Closet - Walk-in, Entry Hall, High Speed Internet
Heating Forced Air, Natural Gas, Unit Control
Cooling Central Air, Unit Control
Flooring Tile, Vinyl, Laminate, Hardwood, Flooring - Stone/Ceramic Tile, Flooring - Wall to Wall Carpet
Appliance Range, Dishwasher, Disposal, Microwave, Refrigerator, Washer, Dryer, Plumbed For Ice Maker, Utility Connections for Electric Range, Utility Connections for Electric Dryer
Laundry Main Level, Electric Dryer Hookup, First Floor, In Unit, Washer Hookup
Exterior
Exterior Feature Porch, Deck - Wood, Garden
Garage Spaces 2.0
Community Features Public Transportation, Shopping, Walk/Jog Trails, Medical Facility, Highway Access, Public School, T-Station
Utilities Available for Electric Range, for Electric Dryer, Washer Hookup, Icemaker Connection
Waterfront false
Roof Type Shingle
Total Parking Spaces 1
Garage Yes
Building
Story 1
Sewer Public Sewer
Water Public
Others
Pets Allowed Yes
Senior Community false
Read Less Info
Want to know what your home might be worth? Contact us for a FREE valuation!

Our team is ready to help you sell your home for the highest possible price ASAP
Bought with Sharon Ronkin • BHHS Commonwealth R.E./ Robert Paul Prop.
GET MORE INFORMATION




