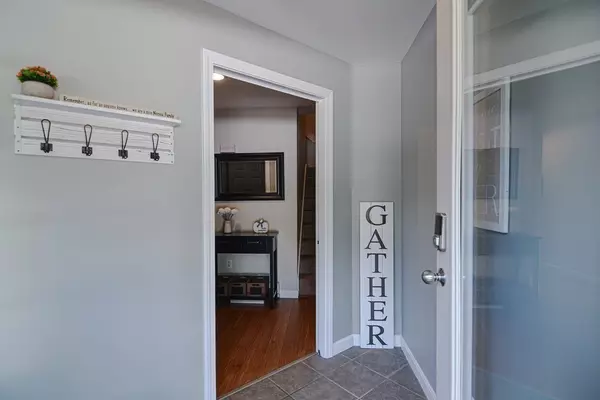For more information regarding the value of a property, please contact us for a free consultation.
Key Details
Sold Price $355,000
Property Type Condo
Sub Type Condominium
Listing Status Sold
Purchase Type For Sale
Square Footage 2,068 sqft
Price per Sqft $171
MLS Listing ID 73160461
Sold Date 12/20/23
Bedrooms 3
Full Baths 1
Half Baths 1
HOA Fees $334/mo
HOA Y/N true
Year Built 1985
Annual Tax Amount $3,716
Tax Year 2023
Property Description
Buyer had a job change and isn't relocating here. Gorgeous townhouse in Strathmore Shire! Fresh paint, updated Pella windows with new Levolor blinds, new Therma-Tru front door, new lighting, new Hybrid hot water heater, new mini splits, newer carpeting, creates a fresh and inviting atmosphere. The updated kitchen with new tile back-splash, new stainless stove & new dishwater, new disposal and granite countertops is not only aesthetically pleasing but also offers a functional space for cooking and entertaining. The updated Hollywood bath adds a touch of modern luxury to the home, and the spacious redesigned walk-in closet features a new barn door providing ample storage space. Brand new bulkhead, finished lower level with laundry, Murphy bed, live wood edge drink rail, chalkboard wall, & upgraded ceiling tiles provides an amazing additional living space for entertaining. 62k in updates in last 3 years. Additionally, walking trails near West Hill Dam.
Location
State MA
County Worcester
Zoning res
Direction Route 122 to Hartford Ave E to Strathmore Shire 1st building on the left. (Development is a 1 way
Rooms
Family Room Flooring - Laminate, Recessed Lighting
Basement Y
Primary Bedroom Level Second
Dining Room Window(s) - Bay/Bow/Box
Kitchen Dining Area, Countertops - Stone/Granite/Solid, Recessed Lighting, Remodeled, Stainless Steel Appliances
Interior
Interior Features Bonus Room, Internet Available - Unknown
Heating Electric Baseboard, Heat Pump, Electric, Ductless
Cooling Heat Pump, Ductless
Flooring Tile, Carpet, Laminate, Wood Laminate, Flooring - Laminate
Appliance Range, Dishwasher, Microwave, Refrigerator, Utility Connections for Electric Range, Utility Connections for Electric Dryer
Laundry In Basement, Washer Hookup
Exterior
Exterior Feature Deck - Wood
Community Features Shopping, Walk/Jog Trails, Golf, Medical Facility, Laundromat, Bike Path, Highway Access, House of Worship, Private School
Utilities Available for Electric Range, for Electric Dryer, Washer Hookup
Waterfront false
Waterfront Description Beach Front,Lake/Pond,1 to 2 Mile To Beach,Beach Ownership(Public)
Total Parking Spaces 2
Garage No
Building
Story 2
Sewer Public Sewer
Water Public
Schools
High Schools Uxbridge
Others
Pets Allowed Yes w/ Restrictions
Senior Community false
Read Less Info
Want to know what your home might be worth? Contact us for a FREE valuation!

Our team is ready to help you sell your home for the highest possible price ASAP
Bought with Sheng Yang • Central Mass Real Estate
GET MORE INFORMATION




