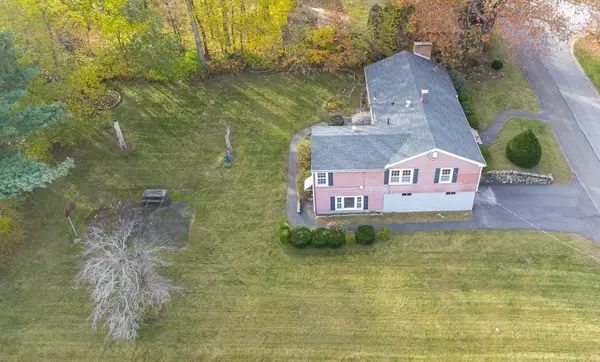For more information regarding the value of a property, please contact us for a free consultation.
Key Details
Sold Price $550,000
Property Type Single Family Home
Sub Type Single Family Residence
Listing Status Sold
Purchase Type For Sale
Square Footage 1,868 sqft
Price per Sqft $294
MLS Listing ID 73180841
Sold Date 12/27/23
Style Ranch
Bedrooms 4
Full Baths 2
HOA Y/N false
Year Built 1958
Annual Tax Amount $6,155
Tax Year 2023
Lot Size 0.380 Acres
Acres 0.38
Property Description
Are you looking for the comfort and convenience of single-story living? We have it for you here on a quiet and pretty side street in Belvidere. 1,868 sf. 4 bedrooms, 2 bathrooms. Lovingly cared for by same family for over 55 yrs. Hardwood floors in bedrooms. Finished family room on lower level with walk-out to back yard. Over 1/3 acre that includes perennial gardens that will greet you in the spring. Large private back yard ideal for sports & family gatherings. One-car garage. Burnham cast iron boiler and SuperStor hot water tank installed 2004. New owners might choose to update kitchen & bathrooms—to make the house their own. Flexible closing date. We welcome you to visit. It will be our pleasure to meet you. Thank you.
Location
State MA
County Middlesex
Area Belvidere
Zoning SSF
Direction Route 133 (Andover Street) to Luce Street to Eastview Street.
Rooms
Family Room Flooring - Vinyl
Basement Full, Partially Finished, Interior Entry, Garage Access, Concrete
Primary Bedroom Level First
Dining Room Flooring - Wall to Wall Carpet
Kitchen Flooring - Vinyl
Interior
Heating Baseboard
Cooling None
Flooring Tile, Vinyl, Carpet, Hardwood
Fireplaces Number 1
Fireplaces Type Living Room
Appliance Range, Oven, Dishwasher, Disposal, Microwave, Refrigerator, Washer, Dryer, Utility Connections for Electric Range, Utility Connections for Electric Oven, Utility Connections for Electric Dryer
Laundry Electric Dryer Hookup, Washer Hookup, In Basement
Exterior
Exterior Feature Garden
Garage Spaces 1.0
Community Features Public Transportation, Shopping, Medical Facility, Highway Access, House of Worship, Public School
Utilities Available for Electric Range, for Electric Oven, for Electric Dryer
Waterfront false
Roof Type Shingle
Total Parking Spaces 2
Garage Yes
Building
Lot Description Gentle Sloping
Foundation Concrete Perimeter
Sewer Public Sewer
Water Public
Schools
Elementary Schools Central Enroll
Middle Schools Central Enroll
High Schools Lowell Hs
Others
Senior Community false
Read Less Info
Want to know what your home might be worth? Contact us for a FREE valuation!

Our team is ready to help you sell your home for the highest possible price ASAP
Bought with Soraya Abreu • Compass
GET MORE INFORMATION




