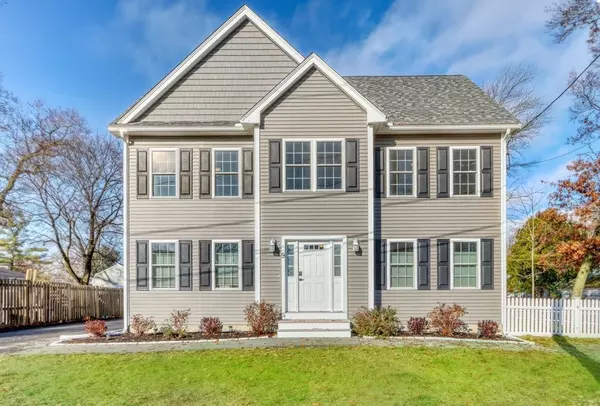For more information regarding the value of a property, please contact us for a free consultation.
Key Details
Sold Price $995,000
Property Type Single Family Home
Sub Type Single Family Residence
Listing Status Sold
Purchase Type For Sale
Square Footage 2,732 sqft
Price per Sqft $364
MLS Listing ID 73185392
Sold Date 01/05/24
Style Colonial
Bedrooms 4
Full Baths 2
Half Baths 1
HOA Y/N false
Year Built 2019
Annual Tax Amount $11,095
Tax Year 2023
Lot Size 7,405 Sqft
Acres 0.17
Property Description
Begin the new year in your new home! This splendid colonial showcases an open-plan first floor with a contemporary kitchen, complete w/ granite countertops, a mix of recessed and pendant lighting, along with stainless steel appliances. Main level features a dining area, living room, and family room, all adorned w/ hardwood flooring. This level is completed with a convenient combined half bath and laundry area. Ascend to the second floor to discover a luxurious master bed with a walk-in closet including ample space and master bath featuring double vanity and a tiled shower, 2 beds and a shared bath. The versatile third floor is perfect as a bedroom, office, or play area. High ceiling basement w/ space board heaters to provide additional entertainment space and potential for a fully finished basement! Large, detached garage with lots of storage and a spacious, flat backyard w/ a patio for year-round enjoyment. Prime location w/ easy access to dining, shopping, parks, and Martins Pond!
Location
State MA
County Middlesex
Zoning RB
Direction Main Street (Rt.28) to Chester Road. GPS.
Rooms
Basement Full, Interior Entry, Bulkhead, Concrete, Unfinished
Primary Bedroom Level Second
Dining Room Flooring - Wood, Lighting - Pendant
Kitchen Window(s) - Bay/Bow/Box, Dining Area, Countertops - Stone/Granite/Solid, Cabinets - Upgraded, Recessed Lighting, Gas Stove, Lighting - Pendant
Interior
Interior Features Attic Access, Closet, Play Room, Home Office, Media Room, High Speed Internet
Heating Forced Air, Natural Gas
Cooling Central Air
Flooring Wood, Tile, Carpet, Hardwood, Flooring - Wall to Wall Carpet, Flooring - Wood
Appliance Range, Dishwasher, Microwave, Refrigerator, Freezer, Washer, Dryer, Utility Connections for Gas Range, Utility Connections for Electric Range
Laundry First Floor
Exterior
Exterior Feature Patio, Fenced Yard
Garage Spaces 1.0
Fence Fenced
Community Features Shopping, Park, Walk/Jog Trails, Golf, Conservation Area, Highway Access
Utilities Available for Gas Range, for Electric Range
Waterfront false
Roof Type Shingle
Total Parking Spaces 5
Garage Yes
Building
Lot Description Level
Foundation Concrete Perimeter
Sewer Private Sewer
Water Public
Schools
Elementary Schools J Turner Hood
Middle Schools North Reading
High Schools North Reading
Others
Senior Community false
Read Less Info
Want to know what your home might be worth? Contact us for a FREE valuation!

Our team is ready to help you sell your home for the highest possible price ASAP
Bought with Tracy Salvi • Keller Williams Realty Evolution
GET MORE INFORMATION




